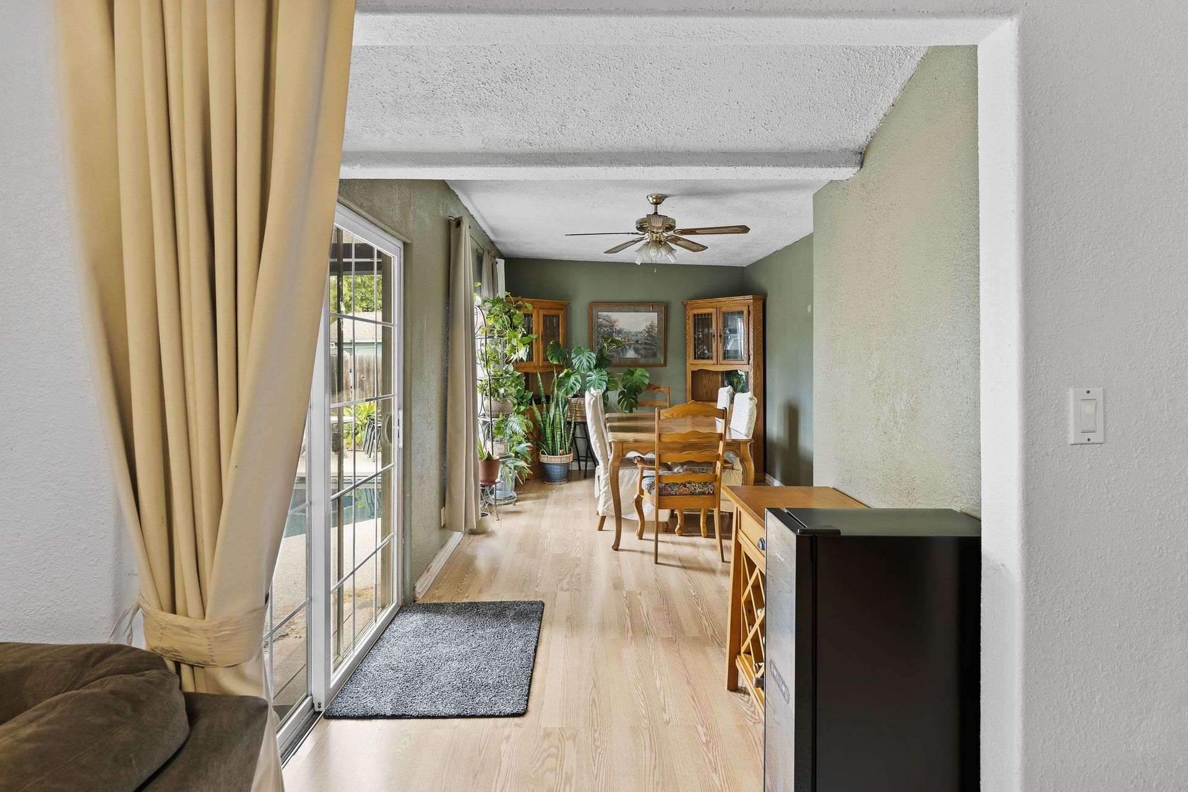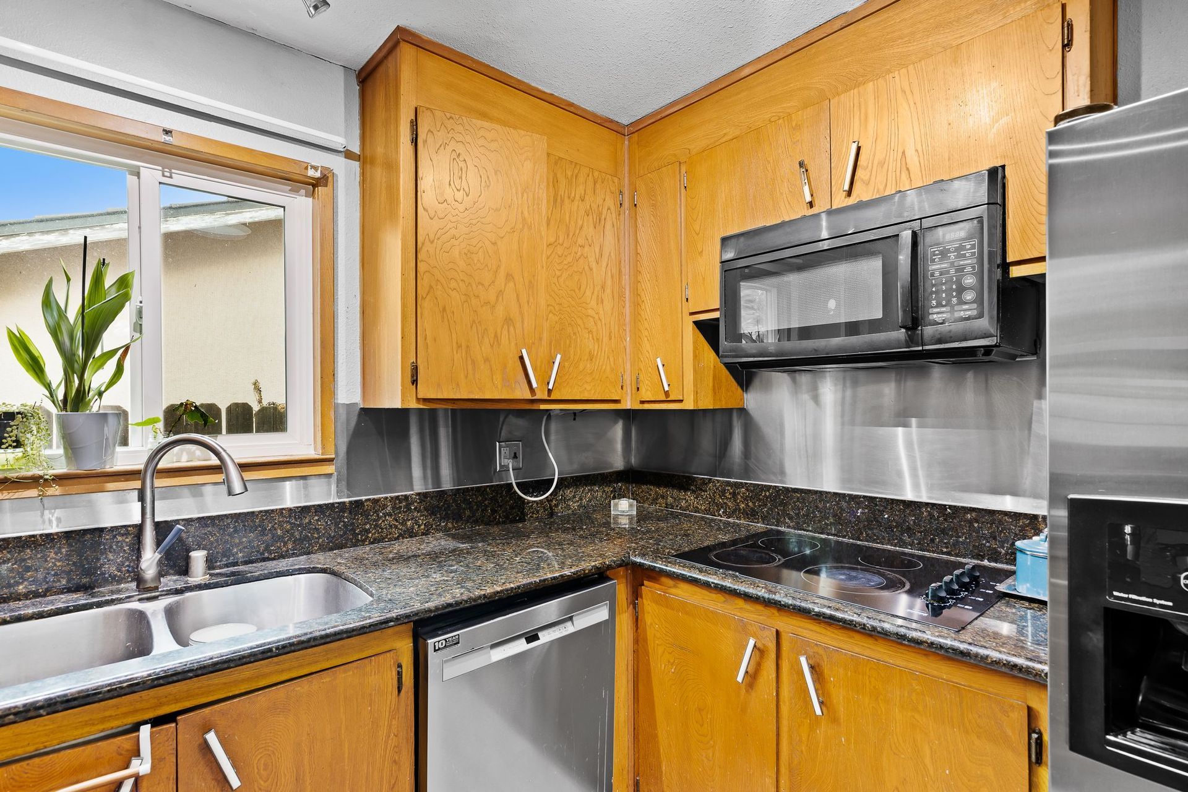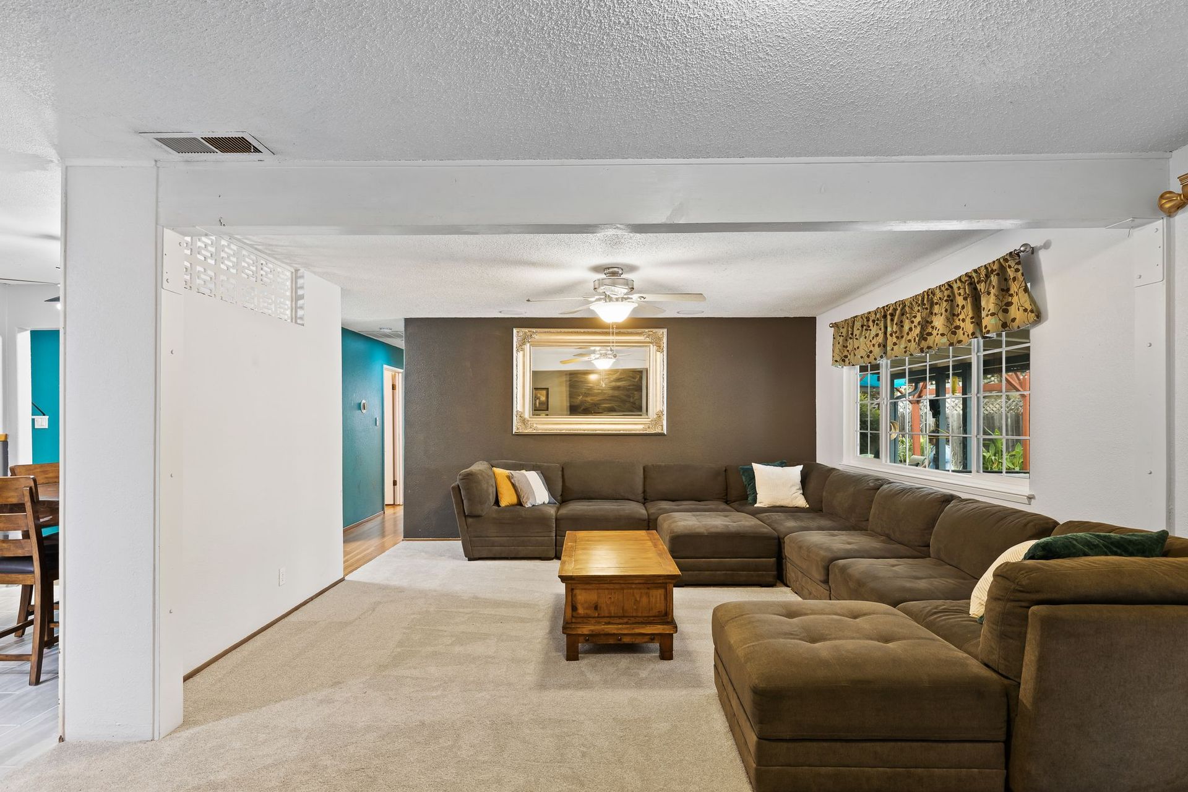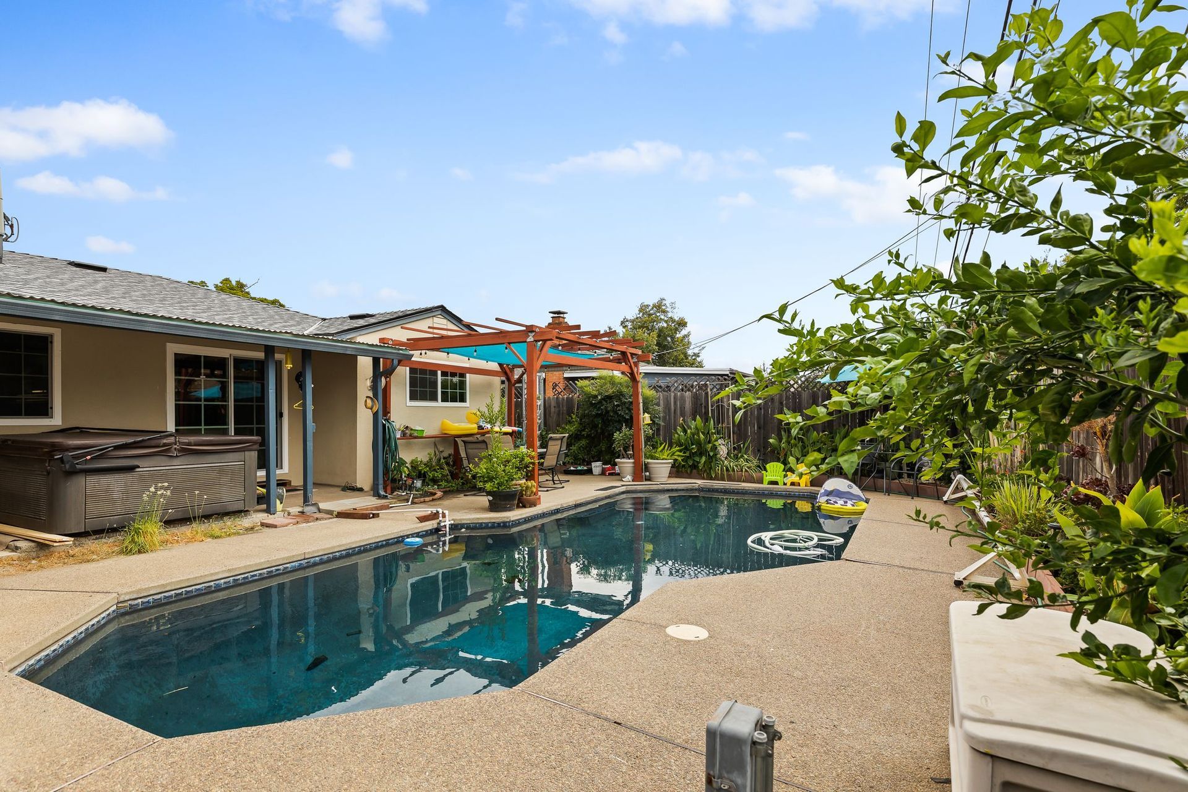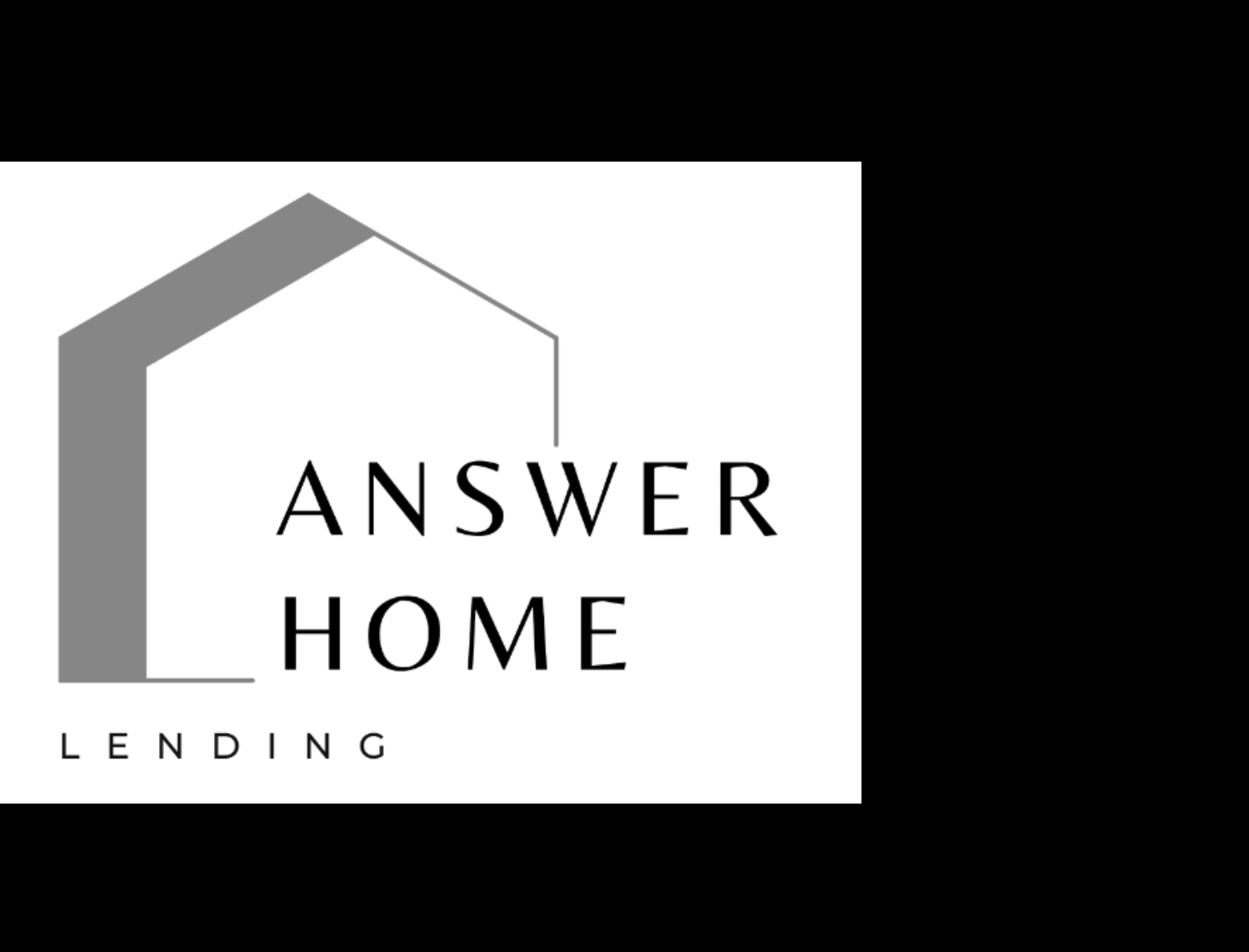10825 Walnutwood Way, Rancho Cordova!
Spacious home located in the GlenFaire Neighborhood!
$584,900
Property Details
Bedrooms
5
Bathrooms
3
Square Feet
2,690
Lot Size
.15 lot size
Welcome home!
Welcome to this spacious 5-bedroom, 3-bathroom home, perfectly located in a well-established neighborhood. Boasting over 2,600 square feet of comfortable living space, this home is thoughtfully designed for everyday living and easy entertaining. Recent upgrades include a new roof, a 2022 HVAC system, and solar panels for enhanced energy efficiency.
Property Details
- 5 Bedrooms
- 3 Bathrooms
- .15 acres
- Pool!
You Have Found Your Happy Place
Discover your dream home in the desirable Glenfaire Neighborhood! This spacious 5 bedroom, 3 bath home sits on a generously sized lot with possible RV access, a sparkling pool and energy-saving solar panels. Don’t forget the new roof, HVAC 2022! The main floor features a large primary suite with a private bathroom, two additional bedrooms and two full baths. Enjoy an oversized family room, a dining area and a kitchen with granite counter space, warm cabinetry, stainless steel appliances & a casual dining area. Upstairs, you'll find two more bedrooms & another full bath, perfect for extended family or guests. An additional flex room offers the perfect space for a kids' game room, home theater, or play area. Step outside to a backyard designed for entertaining! Relax in the pool ideal for summer gatherings. Located just minutes from the American River, with access to hiking and biking trails, top-rated schools, parks , including Ancil Hoffman and Dave Roberts, shopping, dining, light rail, CSUS and Hwy 50. A perfect blend of comfort, convenience and lifestyle awaits you!
Spacious, well-equipped kitchen!
Centrally located within the home, the kitchen features ample counter space, plenty of cabinetry, and stainless steel appliances, with room for casual dining. There's a dedicated dining area perfect for hosting family dinners or gatherings.
Generously sized family room with an open layout-concept!
The spacious family room features an open-concept design, ideal for everyday living and casual gatherings. Conveniently connected to the kitchen and dining areas, it creates a seamless flow throughout the heart of the home. A bonus room and formal living area add versatility, making this home an excellent fit for a growing family.
You’ll find plenty to love in this beautiful home!
This thoughtfully designed and highly versatile home offers a range of exceptional features to complement your lifestyle. Step outside to a backyard built for entertaining, complete with a sparkling pool, shaded patio and a private spa, perfect for relaxing or hosting summer get-togethers. Ideally located just minutes from the American River, you'll enjoy easy access to scenic hiking and biking trails, top-rated schools, and popular parks like Ancil Hoffman and Dave Roberts. Plus, you're close to shopping, dining, light rail, CSUS and Hwy 50.


