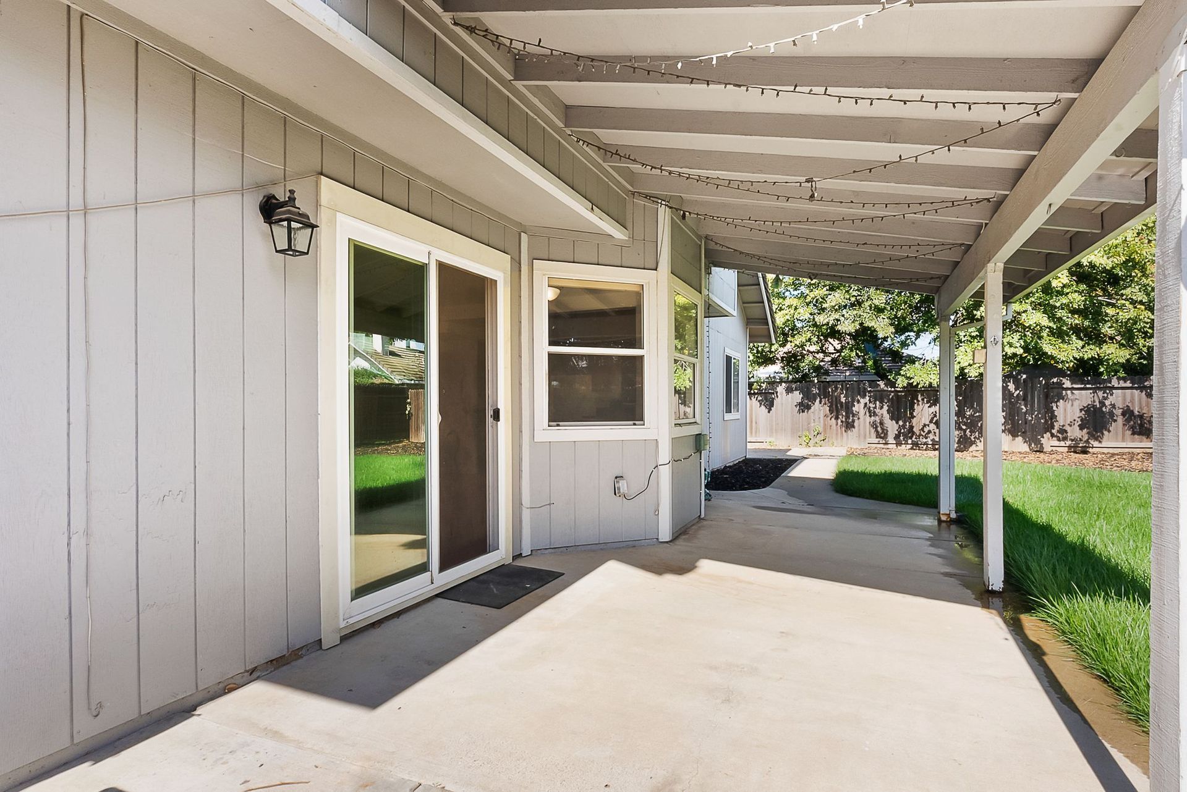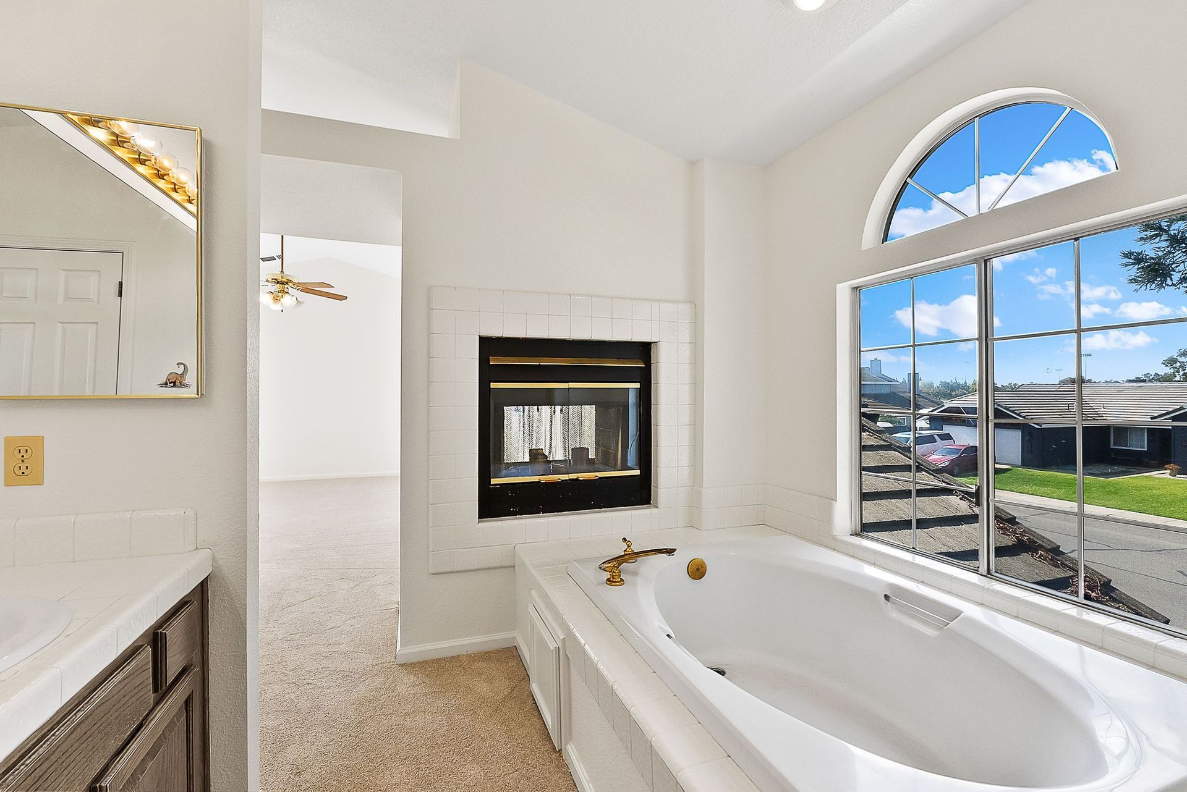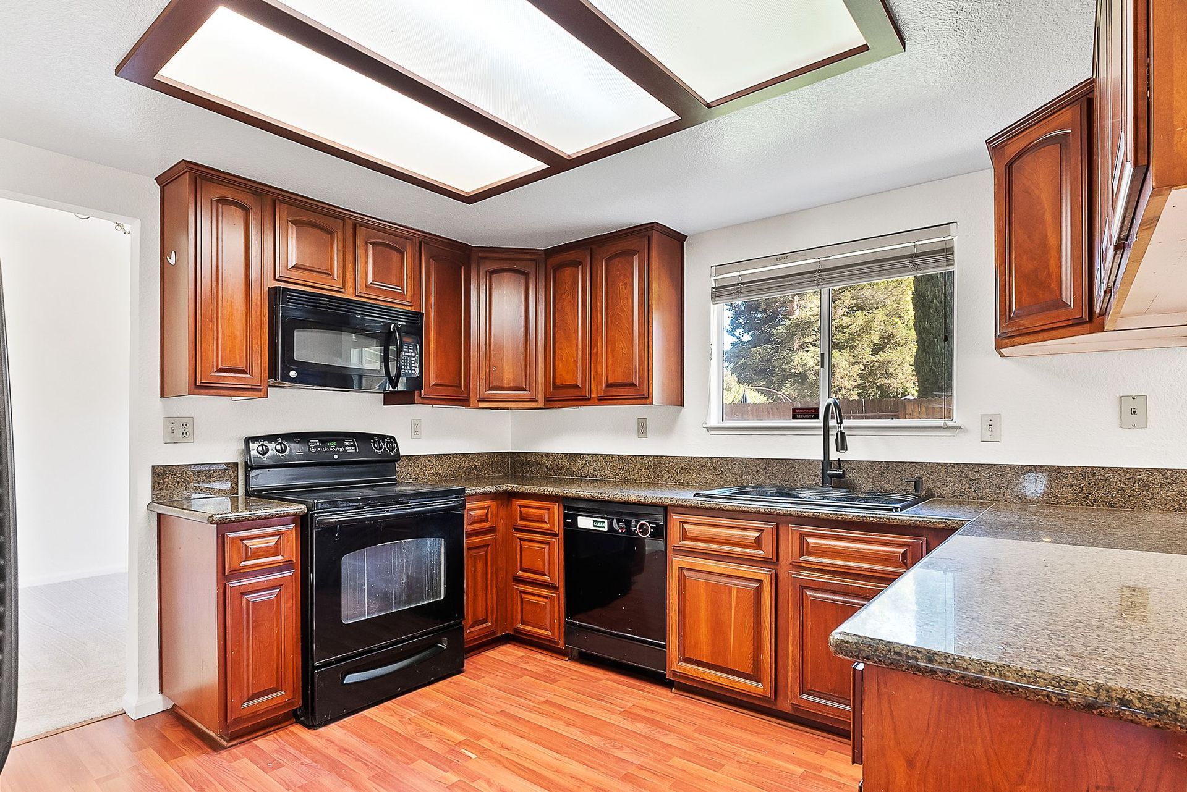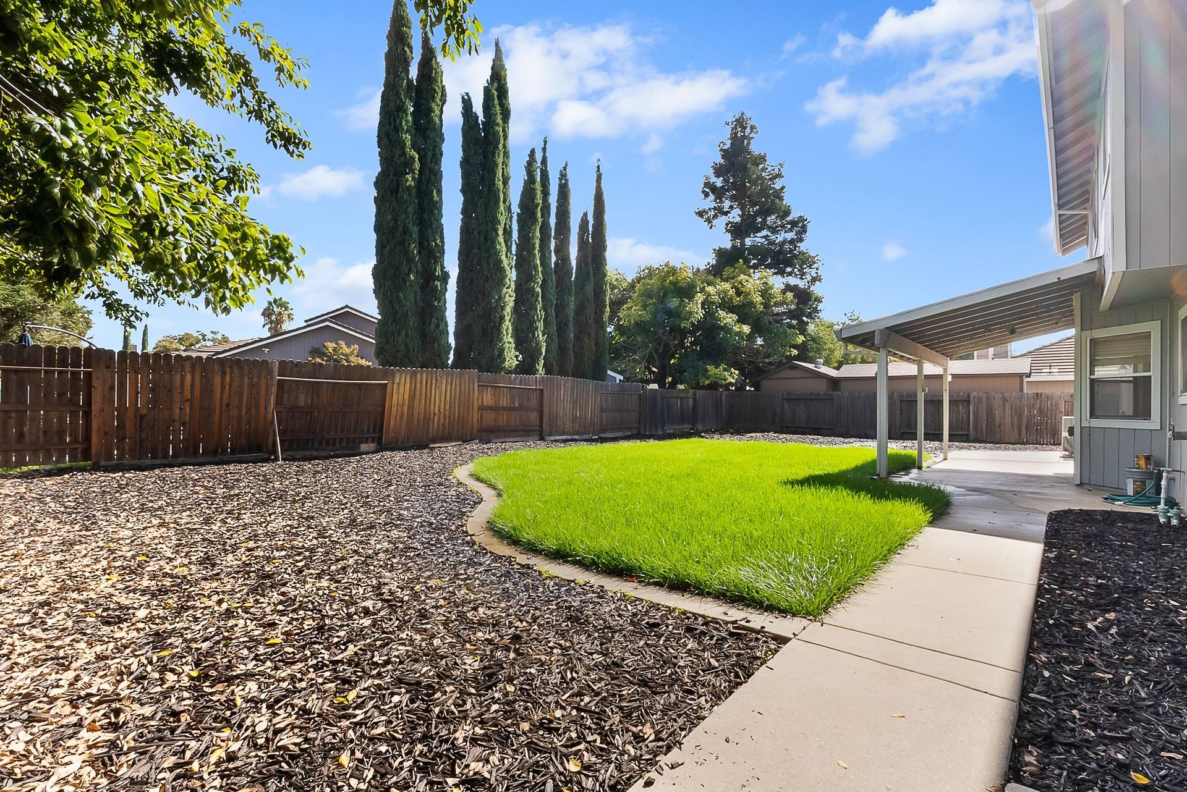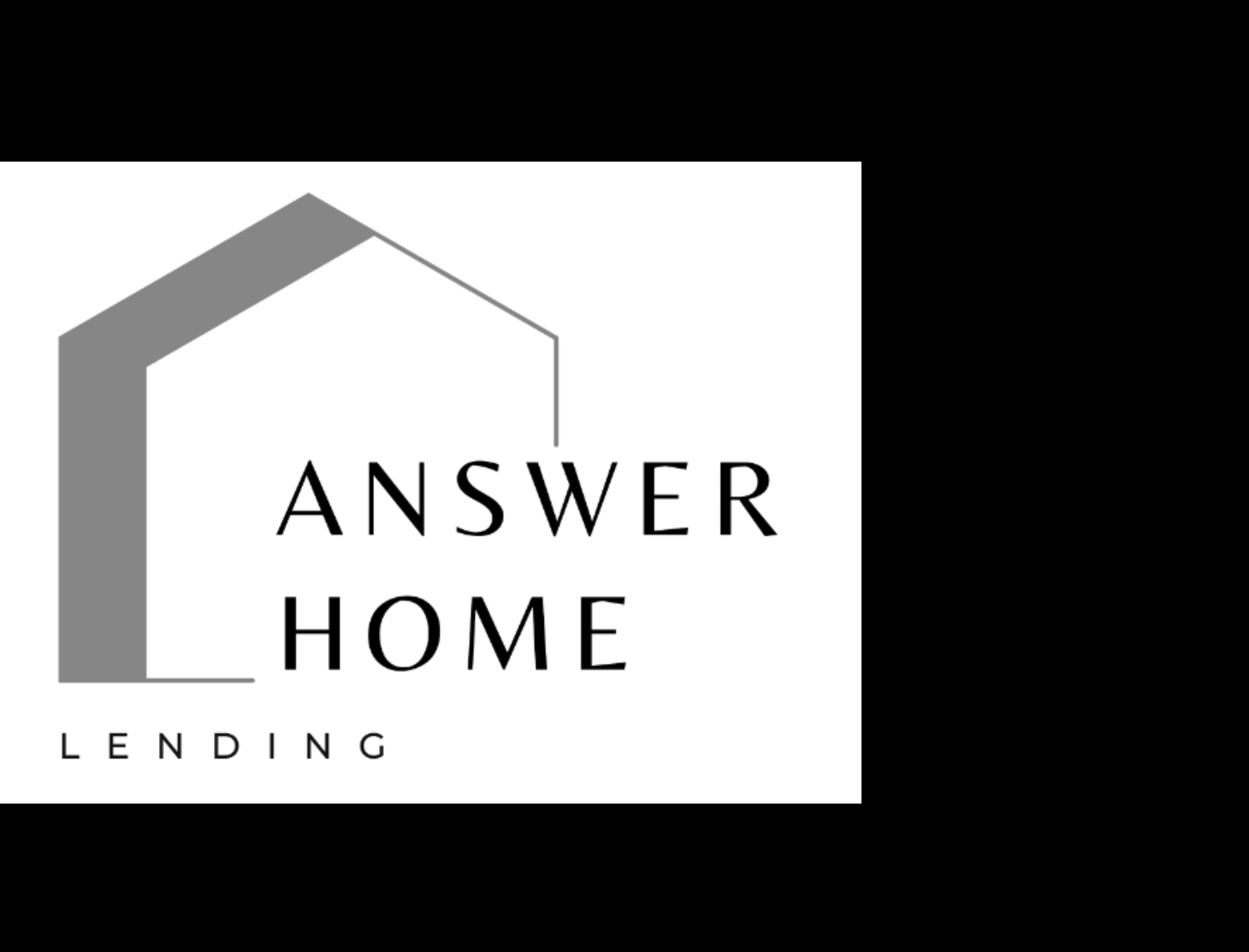365 Sparrow Drive, Galt
Spacious home located in family friendly Galt community!
$545,000
Property Details
Bedrooms
4
Bathrooms
2.5
Square Feet
2,149
Lot Size
.18 lot size
Welcome home!
Step into this stunning and spacious 4 bedroom, 2.5 bathroom home, perfectly nestled in a quiet, well-established neighborhood. With over 2,100 square feet of thoughtfully designed living space, this home beautifully blends everyday functionality with an inviting atmosphere for gatherings and celebrations. From its generous layout to its warm, welcoming feel, every detail has been crafted to offer both comfort and style for modern living.
Property Details
- 4 Bedrooms
- 2.5 Bathrooms
- .18 acres
- Fresh paint & flooring!
- RV Storage!
You Have Found Your Happy Place
Welcome to this lovely two-story, 4 bedroom, 2.5 bath home nestled in one of Galt’s most sought-after communities. Step inside to a spacious formal dining room and an inviting living room featuring vaulted ceilings and abundant natural light. The open-concept family room, complete with a cozy fireplace, flows seamlessly into the kitchen dining area with a charming bay window overlooking the backyard.The kitchen is a chef’s delight, showcasing rich cabinetry, granite countertops and a convenient double-door pantry, perfect for storage and entertaining. The expansive primary suite offers a luxurious retreat, featuring a double-sided gas fireplace, a walk-in shower and a relaxing soaking tub. All the comfortably sized bedrooms are situated upstairs, featuring plenty of closet space and a centrally located bathroom for added convenience. Enjoy outdoor living in the beautifully landscaped yard, which includes a covered patio and ample space for a pool, BBQ area, or children’s play zone. Additional highlights include a three-car garage, RV access and plenty of room for your growing family. Located in a family-friendly Galt community with excellent schools, local parks and easy commuting access to Sacramento or the Bay Area, this home truly has it all!
Spacious, well-equipped kitchen!
Bathed in natural light, the kitchen exudes warmth and openness, seamlessly flowing into the family room and offering a lovely view of the backyard. Ideally positioned at the heart of the home, it features rich, ample cabinetry, sleek appliances and an abundance of granite countertops combining beauty and practicality to make both daily living and entertaining effortless.
Open-concept family room & kitchen combo!
The spacious family room features an inviting open-concept design, ideal for everyday living and casual gatherings alike. Just off the expansive kitchen, this space creates a seamless flow perfect for entertaining or relaxing with loved ones. Toward the front of the home, a dedicated formal living room offers a quiet retreat or an elegant setting for guests. With multiple dining area, including a charming breakfast nook and a convenient dining bar, you’ll enjoy flexible spaces for everything from quick morning meals to lively evening conversations.
You’ll find plenty to love in this beautiful home!
This stunning primary suite offers a cozy, romantic fireplace, creating the perfect retreat. Upstairs, the spacious suite features a luxurious ensuite bath, while the additional bedrooms are generously sized with ample closet space for easy organization. A centrally located bathroom adds convenience for the family. Thoughtfully designed with comfort, functionality, and everyday living in mind, this home seamlessly combines style and practicality—making it an ideal choice for any stage of life.
Located in a vibrant, close-knit community!
Nestled within the desirable Schmidt Ranch Community, this home offers the perfect blend of comfort, convenience and charm. Step outside to a tranquil backyard retreat, ideal for relaxing after a long day or hosting unforgettable gatherings with friends and family. Enjoy the benefits of living in a top-rated school district with easy access to Walker Community Park, where outdoor fun and recreation await. Plus, you’ll love being just minutes from premier shopping, dining, and entertainment, with a quick and convenient commute to Downtown Sacramento.


