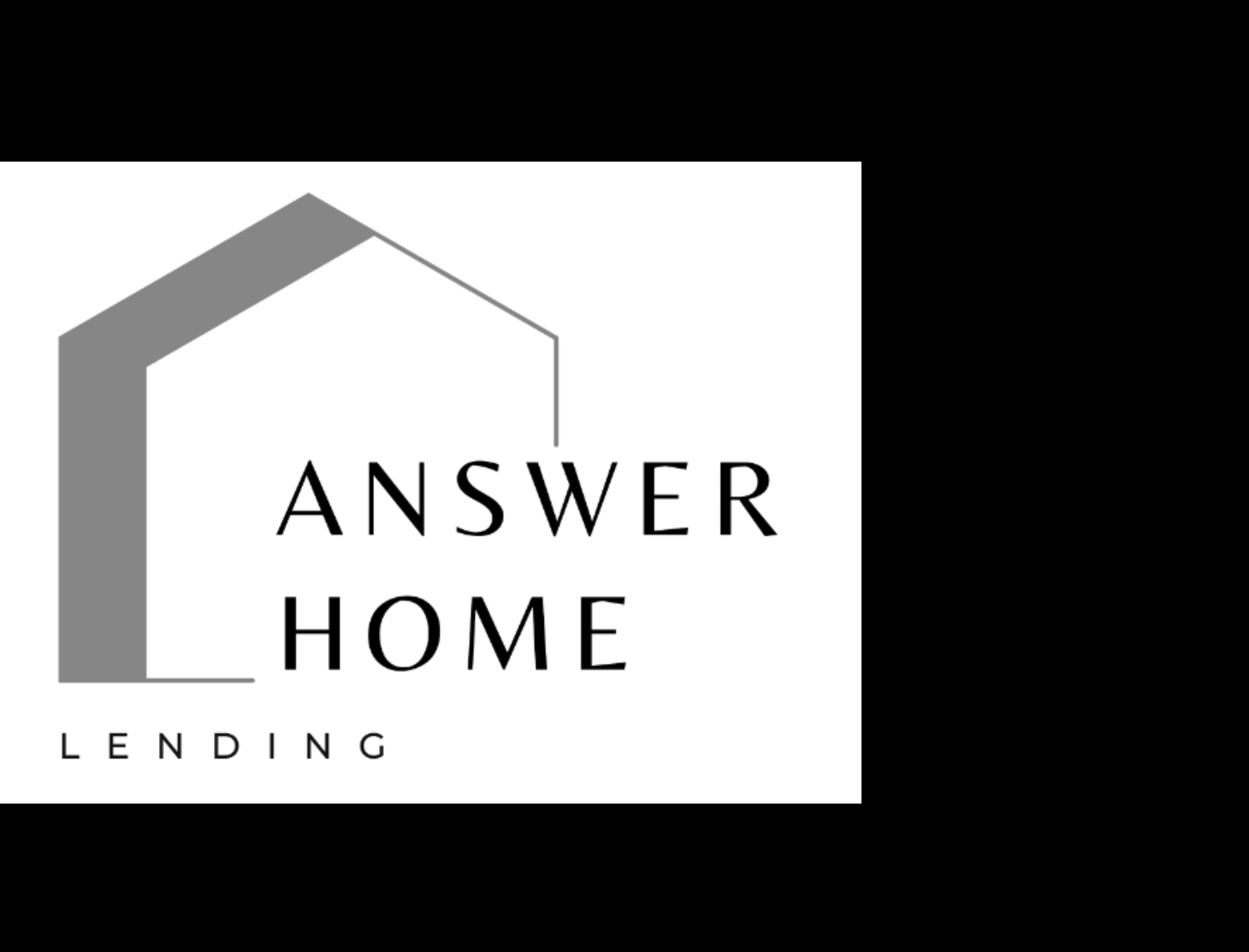8966 Wood Lily Way, Elk Grove
Beautiful, well-maintained home located in family friendly Elk Grove !
$775,000
Property Details
Bedrooms
4
Bathrooms
3
Square Feet
2,765
Lot Size
.16 lot size
Welcome home!
This home has it all, offering 4 bedrooms, 3 full bathrooms, a generous living room, dining area and a separate family room. Recently refreshed with new paint and carpet, it's ready for you to move right in. Set on a spacious lot, it also features a covered patio and BBQ area, perfect for relaxing or entertaining outdoors.
Property Details
- 4 Bedrooms
- 3 Bathrooms
- .16 acres
- 3 Car Garage!
You Have Found Your Happy Place
Welcome to this beautifully maintained home in the heart of Elk Grove. Offering over 2,700 square feet of inviting living space, this spacious residence features 4 bedrooms, 3 full baths & a layout designed for comfortable family living. Step inside to an open, light-filled floor plan with warm wood flooring throughout. The contemporary kitchen is equipped with sleek countertops, rich cabinetry & stainless steel appliances, perfect for cooking & gathering. The expansive family room flows seamlessly into the great room, creating an ideal space for casual get-togethers. At the front of the home, a separate formal living room offers space for more refined entertaining. A downstairs bedroom with an adjacent full bath adds flexibility for guests or multigenerational living. The expansive primary suite includes a luxurious ensuite bathroom with dual sinks, a soaking tub and a separate shower. The additional bedrooms are generously sized and offer ample closet space. Outside, the low-maintenance backyard is perfect for summer barbecues, a play area for kids, or relaxing with friends. Situated just minutes from local shopping, dining, parks & top-rated schools, this Elk Grove gem also offers quick access to Sacramento, making everyday convenience a part of your lifestyle.
Contemporary kitchen!
Step into a kitchen that truly delivers on style and function! Featuring sleek, modern countertops, elegant cabinetry, a chic backsplash, and top-of-the-line stainless steel appliances. Enjoy casual meals at the breakfast bar or gather in the cozy dining nook for family dinners. The open-concept great room offers a beautiful view of the backyard, perfect for both relaxing and entertaining.
Family room, dining nook & kitchen space!
This generously sized family room embraces an open-concept great room design, perfect for hosting family get-togethers. At the front of the home, a separate formal living room provides extra space for entertaining guests. Multiple dining areas are available, including a cozy breakfast nook and a practical dining bar. Warm wood flooring extends throughout the home, and a conveniently located downstairs bedroom with a full bath adds comfort and flexibility.
This home has so much to offer!
This thoughtfully designed and versatile home boasts an array of impressive features. The expansive primary suite includes a luxurious ensuite bathroom with dual sinks, a soaking tub and a separate shower.
The additional bedrooms are generously sized and offer ample closet space.
Enjoy the privacy of the backyard!
Relax in a low-maintenance backyard ideal for barbecues, a play space for kids, and hosting friends. Located in the heart of Elk Grove, you're just minutes from shopping, diverse local dining, beautiful parks and an array of family-friendly activities. With top-rated schools nearby and easy access to Sacramento, convenience and comfort come standard.








