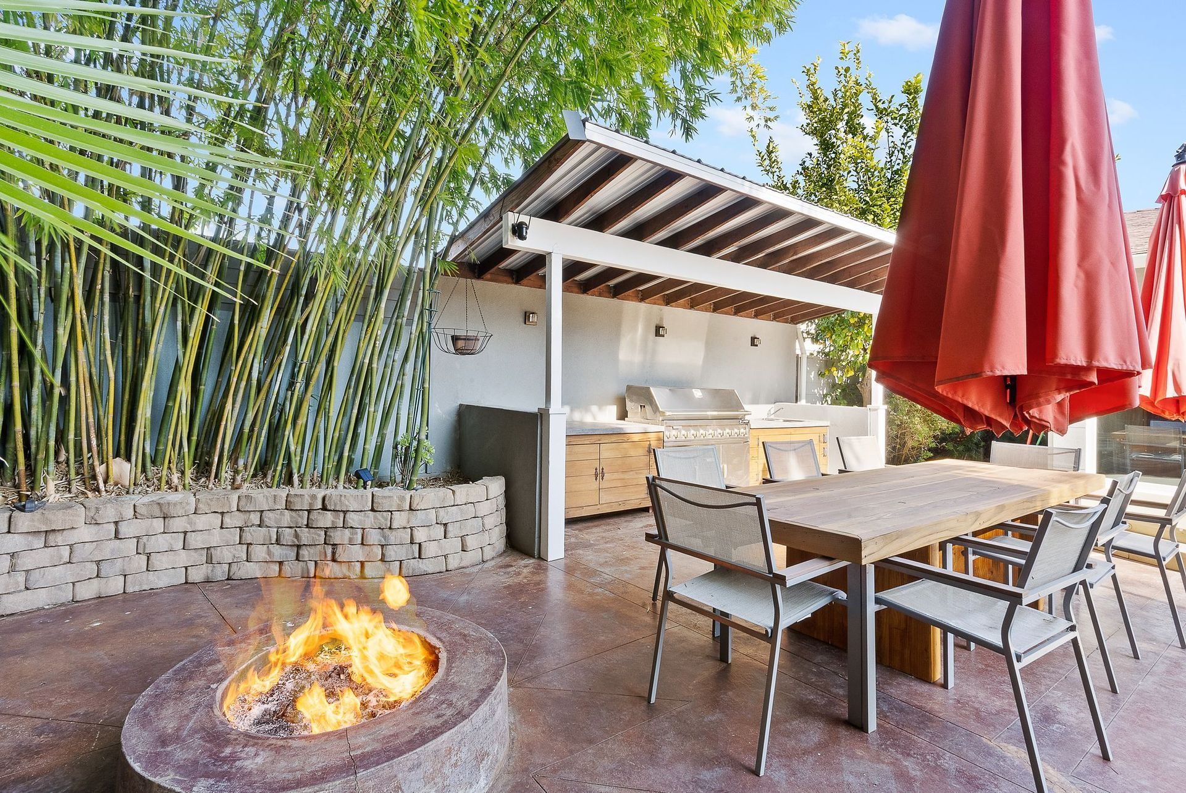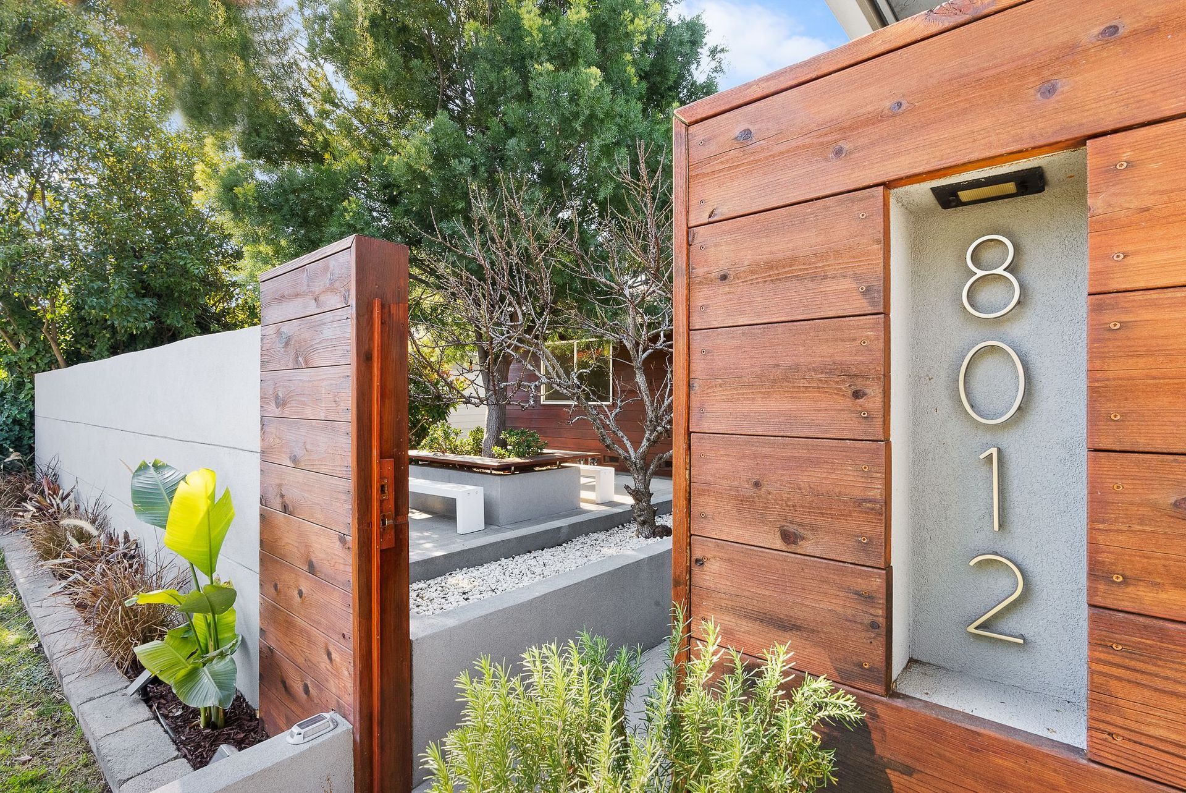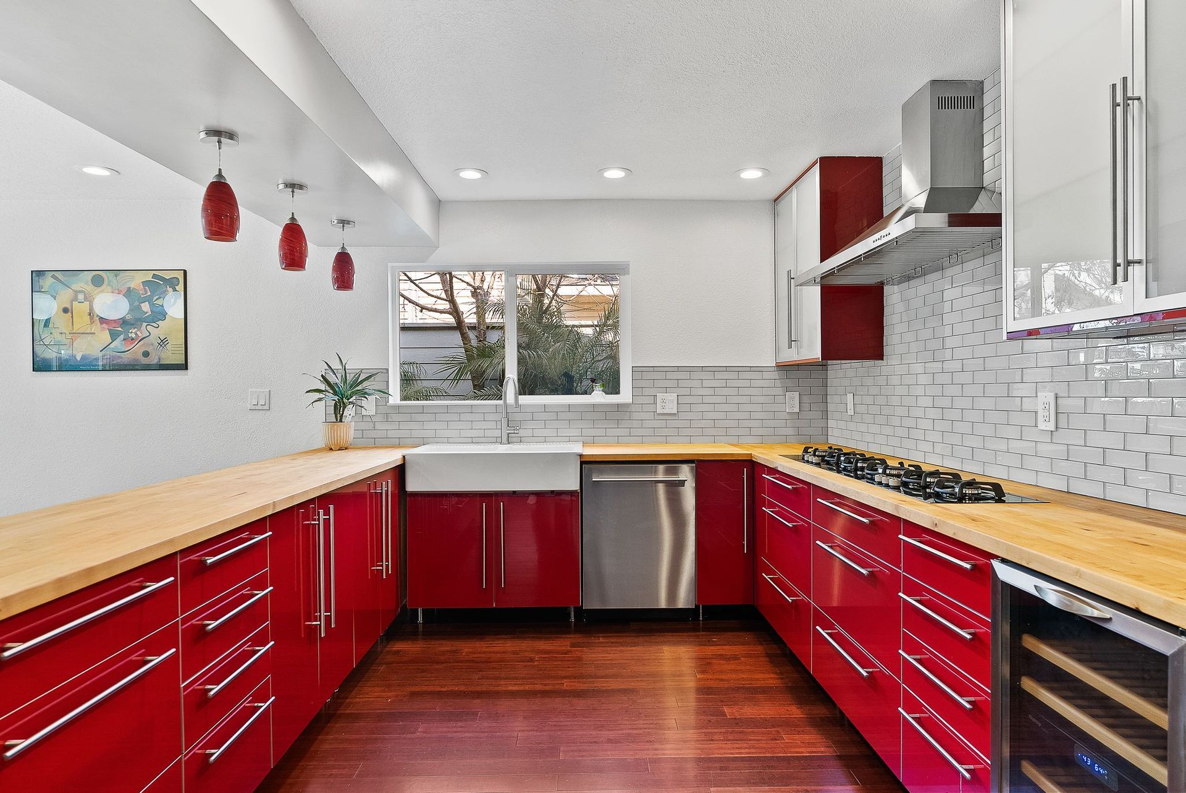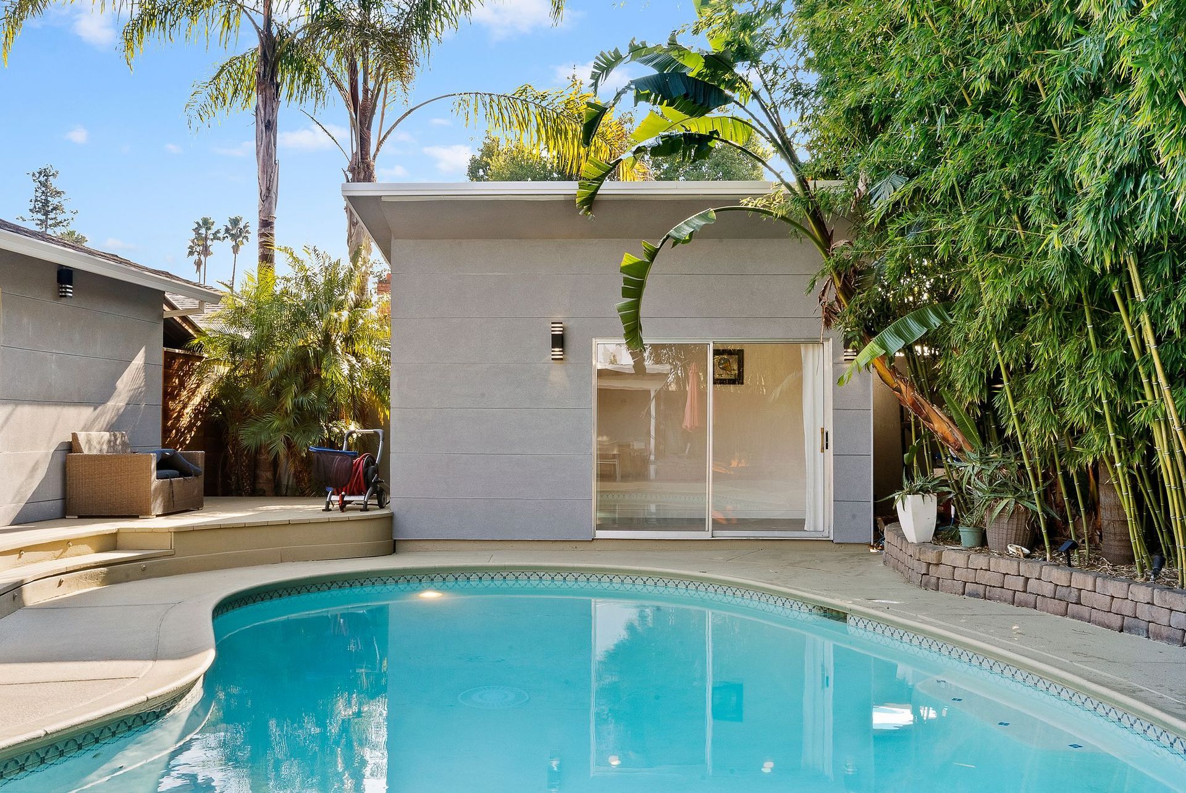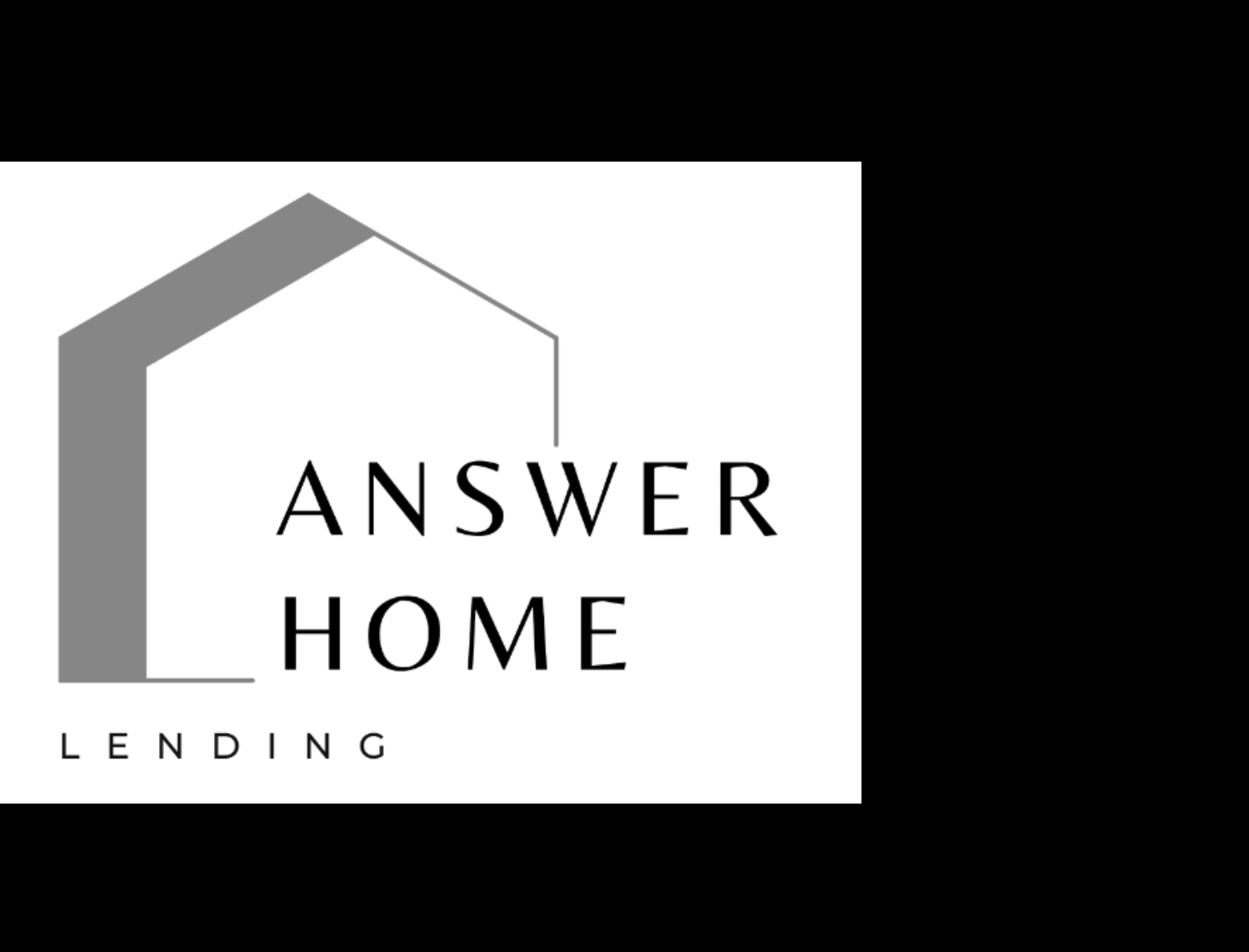8012 Westboro Way, Sacramento
Stunning home with impressive courtyard entry located in Sacramento!
$550,000
Property Details
Bedrooms
3
Bathrooms
2.5
Square Feet
1,423
Lot Size
.16
Welcome Home!
Welcome to this contemporary 3 bedroom, 2 .5 bathroom beauty! With a fresh, modern design, this home features a spacious open floor plan with custom features throughout!
You won't believe the backyard paradise!
Property Details
- 3 Bedrooms
- 2 Bathroom
- 1,423
- .16
You Have Found Your Happy Place
Welcome to this completely stunning 3 bedroom, 2.5 bathroom beauty! Entering through the courtyard of this home, immediately you are greeted with custom luxury! With over 300k+ in upgrades which includes a stunning interior remodel & European inspired custom kitchen! The kitchen flows seamlessly into the dining & living areas, creating the perfect great room for both entertaining and everyday living. Luxurious bamboo floors run throughout the home, adding warmth & elegance to each room. The bedrooms are generously sized & both bathrooms have been meticulously updated with contemporary finishes.Step outside to your own private retreat, this home boasts a backyard that feels like a resort! There's a well-appointed pool house complete with shower & bedroom. This is a backyard fitting of "yard crashers" with a gorgeous pool, custom deck & 8ft high fences providing incredible privacy. Summers will be amazing with a fully custom outdoor bbq & kitchenette. This is a one of a kind gem! Other upgrades include newer windows, plumbing & exterior stucco. Situated in the highly sought-after Elk Grove Unified School District, this home is just minutes to community parks, schools & hospitals. Easy access to Highway 99, commuting is a breeze.
European inspired kitchen!
You will enjoy preparing meals in this vibrant kitchen with contemporary red cabinetry, sleek appliances, subway tile backsplash & amazing waterfall countertops. There is an awesome 6 burner gas stove and built-in refrigerator! The kitchen flows seamlessly into the dining & living areas, creating the perfect great room for both entertaining and everyday living.
Living room with a view!
The living room & dining area overlooks the backyard oasis with lots of natural light streaming through! Makes for great entertaining. Luxurious bamboo floors run throughout the home, adding warmth & elegance to each room.
You will never want to leave!
Step outside to your own private retreat, this home boasts a backyard that feels like a resort! There’s a well-appointed pool house complete with shower, bedroom & half bathroom. Cool off in the pool & entertain with a fully equipped outdoor kitchen.
Situated in the highly sought-after Elk Grove Unified School District and both Kaiser, Methodist Hospitals. Plus, easy access to Highway 99, commuting is a breeze. Ready to make this stunning home your own?


