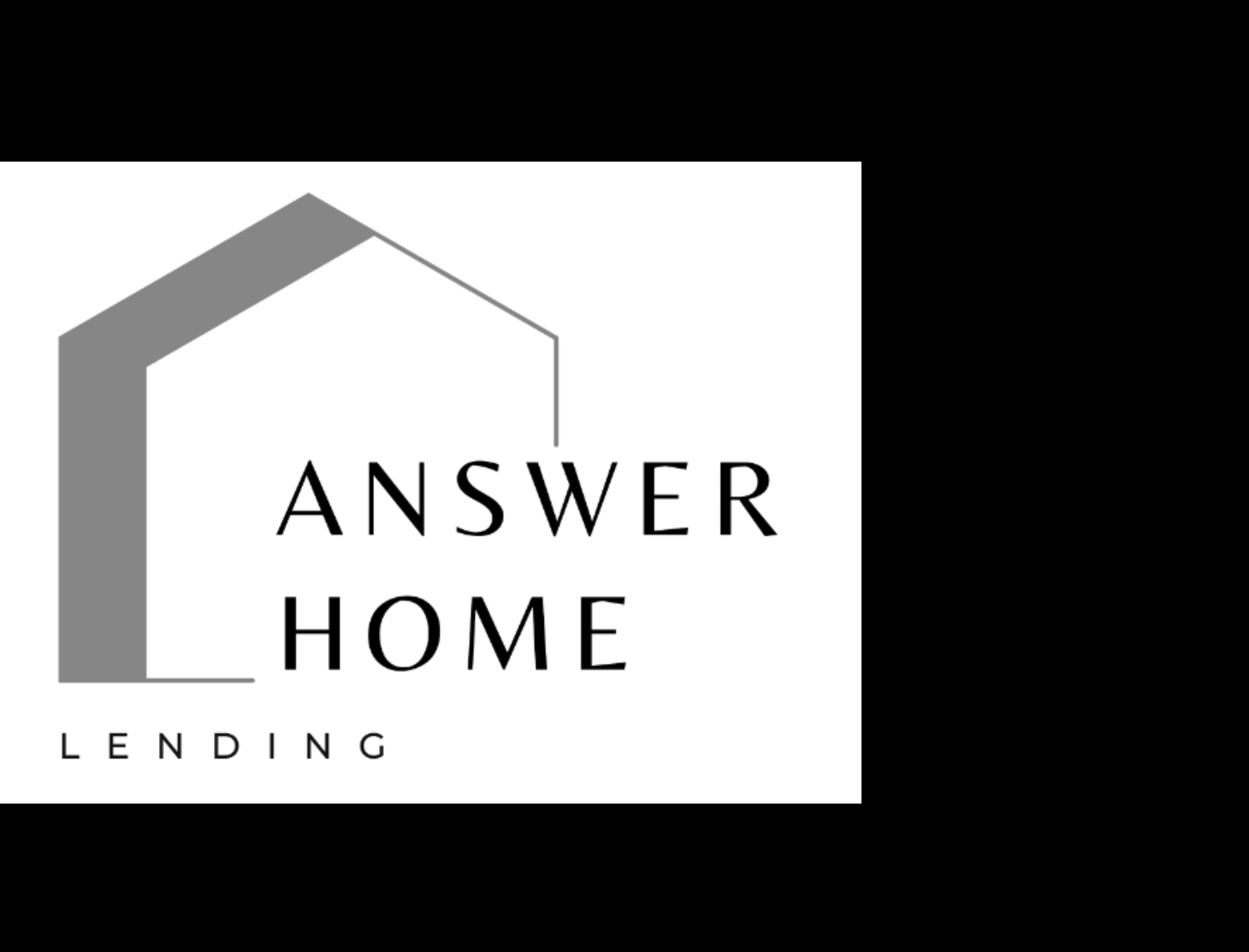503 Vorden Road, Walnut Grove
Charming, updated bungalow located on the Delta!
$625,000
Property Details
Bedrooms
2
Bathrooms
3
Square Feet
2,400
Lot Size
.21 acres
Welcome home!
This home boasts 2 bedroom, 3 bath and is located on an expansive lot in the Walnut Grove Community on the Delta! Step inside to experience an airy, open-concept design with soaring ceilings and exquisite flooring throughout. The thoughtfully designed floor plan offers both flexibility and functionality, creating an inviting space perfect for entertaining or relaxing in style.
Property Details
- 2 Bedrooms
- 3 Bathrooms
- .21 lot size
- Delta living!
You Have Found Your Happy Place
Welcome to this stunning 2-bedroom, 3 bath home perfectly situated right on the beautiful Delta! From the moment you step inside, you'll be captivated by the warm elegance of rich hardwood floors, an abundance of natural light, and an expansive layout set on an oversized lot, ideal for comfortable & effortless living. The main level boasts a generous great room, seamlessly connected to an impressive & entertaining area that includes a stylish half bath & direct access to the backyard. The gourmet kitchen is a chef’s dream, featuring an abundance of cabinetry, expansive counter space & sleek stainless steel appliance, all designed with both form & function in mind. Upstairs, you’ll find two spacious bedrooms, each with its own luxurious ensuite bathroom, ample closet space, and built-in cabinetry for added convenience. The serene primary suite is a private retreat, complete with a personal balcony perfect for enjoying breathtaking sunrises & sunsets. The spa-inspired ensuite bath features a separate shower, soaking tub & walk-in closet that’s truly a showstopper, fully outfitted with custom shelves & drawers. Additional highlights include a brand-new HVAC system installed in 2024, possible RV access, mature landscaping with towering trees, and the tranquility of peaceful country living all with convenient access to I-5 via Twin Cities Road. Don't miss this rare opportunity to enjoy luxurious Delta living at its finest!
Welcoming family room with a spacious great room ambiance!
This property beautifully combines timeless comfort with practical living. The main living area features a generous family room, a well-appointed kitchen & a convenient half bathroom, offering plenty of space for entertaining guests or enjoying family time, all while overlooking the backyard scenery.
Bright and stylish kitchen featuring contemporary touches!
This stunning, chef-inspired kitchen offers generous space and functionality, making it a true culinary haven. Featuring abundant counter space and ample cabinetry, it provides the perfect setting for effortless meal preparation and entertaining. Flooded with natural light, the kitchen seamlessly connects to the backyard and flows into the expansive adjoining living area, creating a warm and inviting atmosphere ideal for gatherings and everyday living.
Luxurious ensuite bathroom & highly functional walk-in closet!
This ensuite bathroom features dual sinks, a soaking tub, and a separate shower stall, all with a modern, contemporary vibe. The walk-in closet is a dream, equipped with built-in shelves and drawers for optimal organization. Abundant natural light fills the space!es & drawers. tons of light!
Welcome to the Delta!
Enjoy the charm of Delta living! Steeped in the rich history of the Sacramento River, the Delta offers the serenity of peaceful country life with the convenience of easy access to I-5 via Twin Cities Road. Don’t miss this rare opportunity to experience luxurious Delta living at its fines, where history, nature, and comfort come together.








