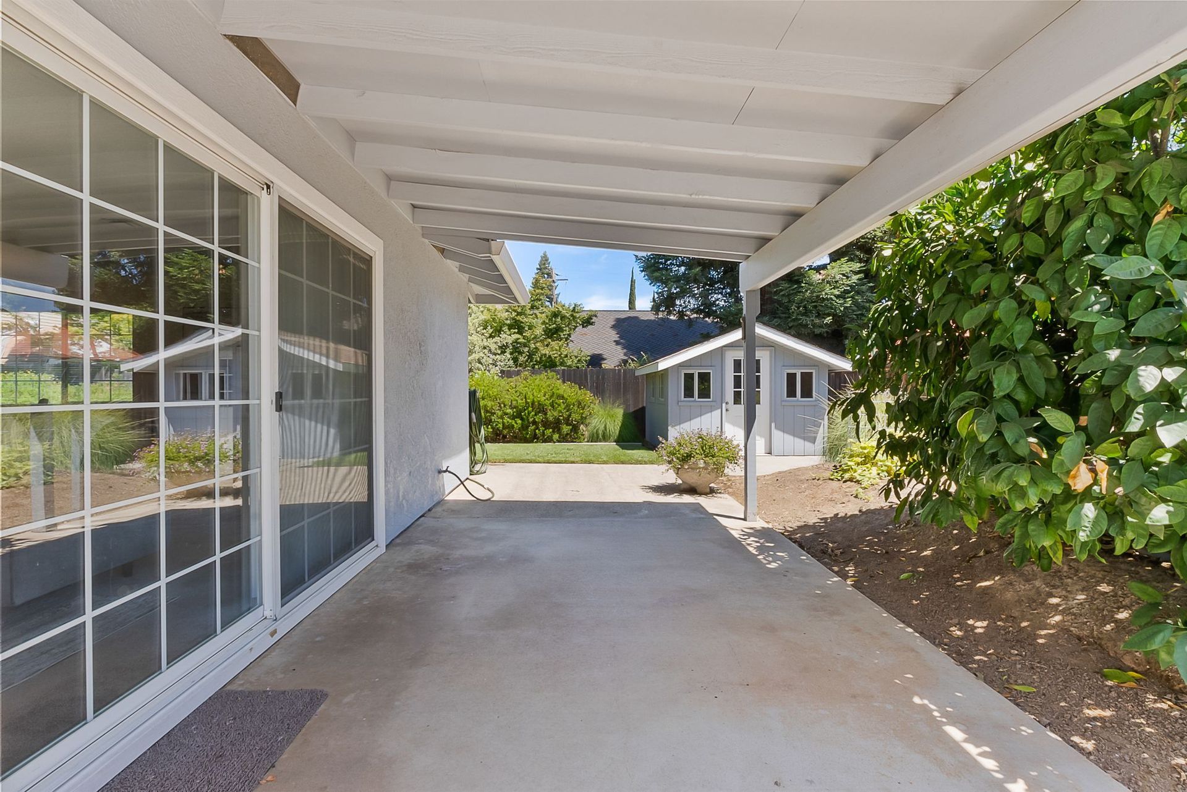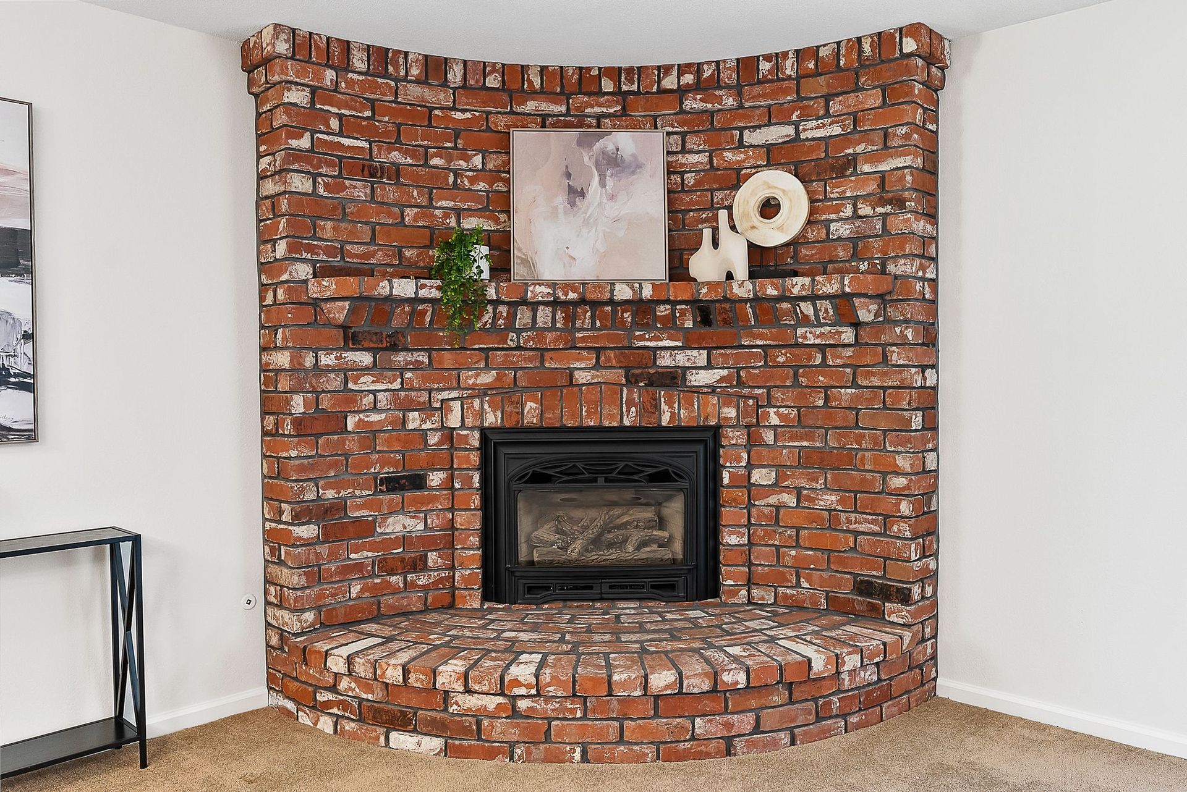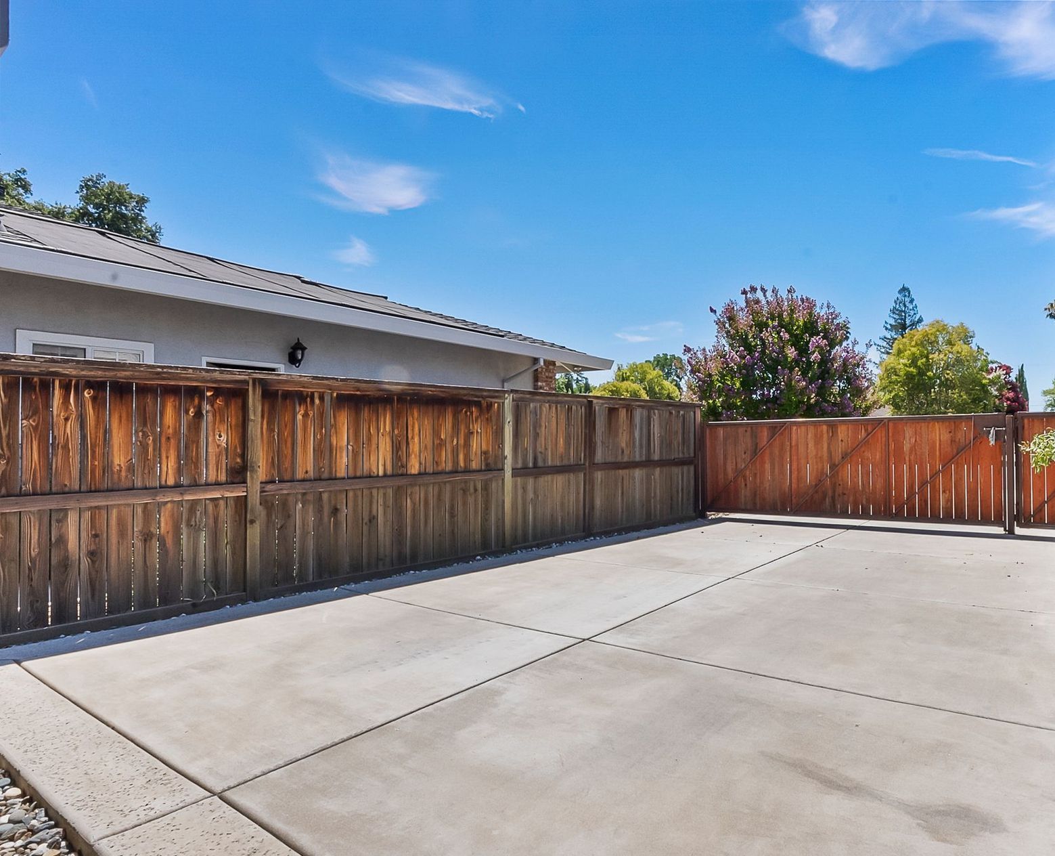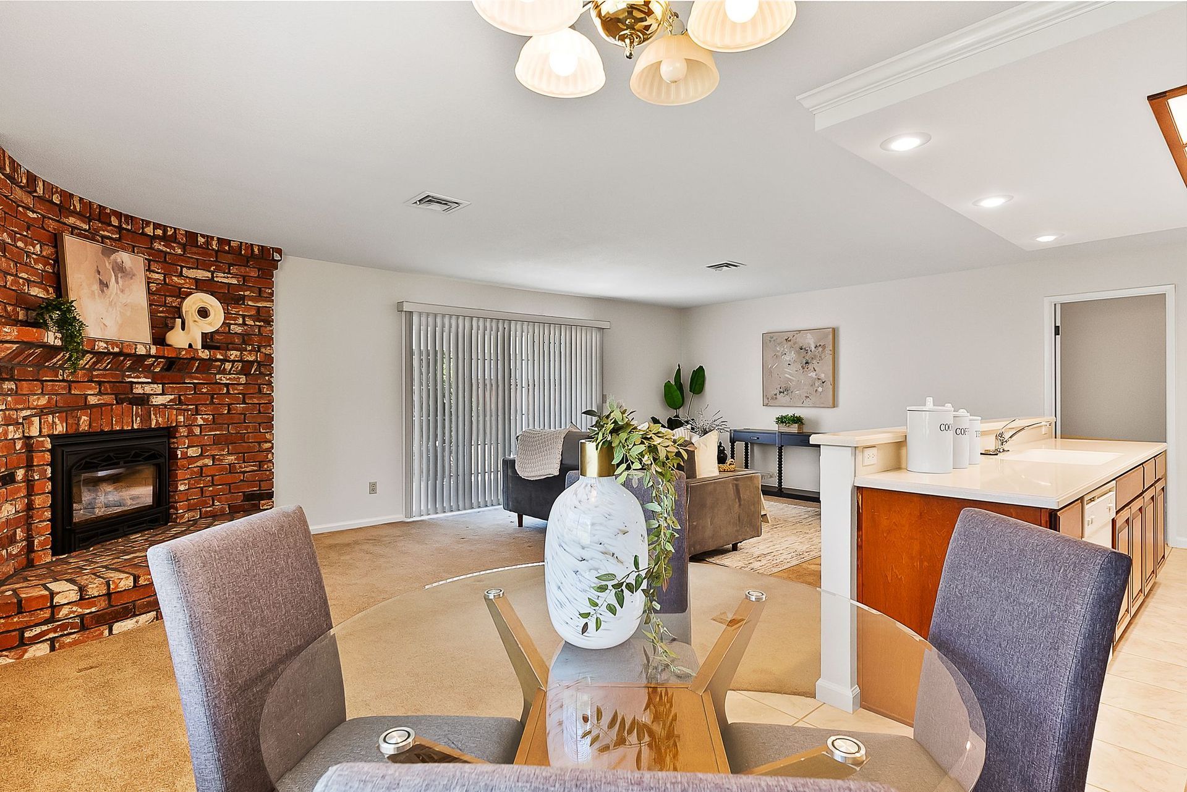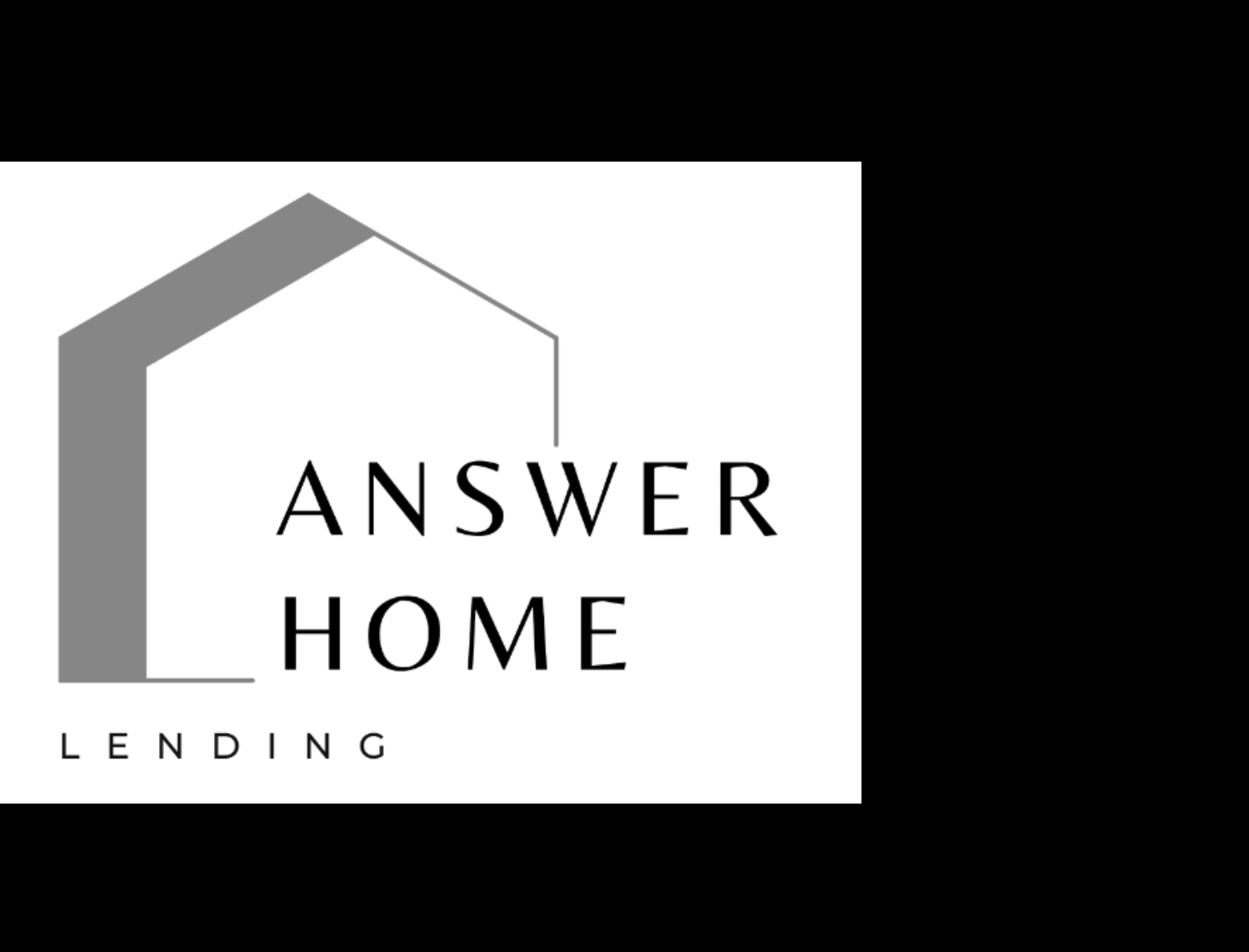3825 Robie Lee Way , Sacramento
Beautiful well-maintained home located in the heart of Sacramento!
$549,900
Property Details
Bedrooms
3
Bathrooms
2
Square Feet
1,592
Lot Size
.28
Welcome Home!
This home is an entertainer’s dream, offering a spacious and versatile floor plan that includes both a formal living area & comfortable family room perfect for gatherings of any size. With 3 well-appointed bedrooms and 2 full bathrooms, there’s plenty of room for family and guests alike. Sitting on a generously sized lot, this property provides ample outdoor space.
Property Details
- 3 Bedrooms
- 2 Bathroom
- Fresh paint!
- Mature landscape
You Have Found Your Happy Place
Welcome to 3825 Robie Lee Way, a charming ranch-style 3 bedroom, 2 bath home situated on a spacious 0.28-acre lot in one of the area’s most sought-after neighborhoods! Offering nearly 1,600 square feet of well-designed living space, this property has something for everyone.Step into the inviting formal living area, perfect for entertaining guests. The cozy family room features a beautiful brick fireplace that serves as a striking focal point. The kitchen offers an abundance of cabinetry, generous counter space & dining options, including a breakfast bar. The open-concept layout is filled with natural light & seamlessly flows into the private backyard. The primary suite is spacious and includes a mirrored closet & private bath, while the two additional bedrooms are comfortably sized with ample closet space.Outside, you'll find a large two-car garage with plenty of storage & additional RV parking. The expansive backyard is ideal for gardening, relaxing, or creating your own outdoor oasis perfect for entertaining! Enjoy a lifestyle of recreation with nearby parks & trails, including Effie Yeaw Nature Center, American River Parkway & Ancil Hoffman Park. Easy commuting access to I-80 & Business 80 Loop. This home is more than just a place to live, it’s a place where new memories begin & dreams take shape.
Spacious & connected kitchen, dining & family area!
The open family & dining areas are perfect for entertaining guests or enjoying family gatherings. With two distinct dining spaces a cozy breakfast nook & a convenient dining bar there’s room for both casual meals & special occasions. A striking fireplace serves as the focal point, while large windows flood the space with natural light, creating a warm and inviting atmosphere. The layout seamlessly extends to the backyard, enhancing the home’s charm and indoor-outdoor living potential.
Impressive kitchen filled with natural light!
This kitchen is functional and makes for easy meal-prep! The breakfast nook would be perfect for morning coffee! Thoughtfully designed for both comfort and functionality, it opens directly to the backyard and flows effortlessly into the welcoming family room ideal for relaxed family moments and seamless entertaining.
Mature, private backyard!
Spend countless evenings hosting family and friends in the expansive backyard, surrounded by lush landscaping that offers both beauty and exceptional privacy. This is a rare opportunity to own a home in one of Sacramento’s most established and desirable neighborhoods. The location is unbeatable, with convenient access to major freeways, shopping centers, and nearby colleges, everything you need is just minutes away. Embrace an active lifestyle with close proximity to scenic parks and trails, including the Effie Yeaw Nature Center, American River Parkway and Ancil Hoffman Park.


