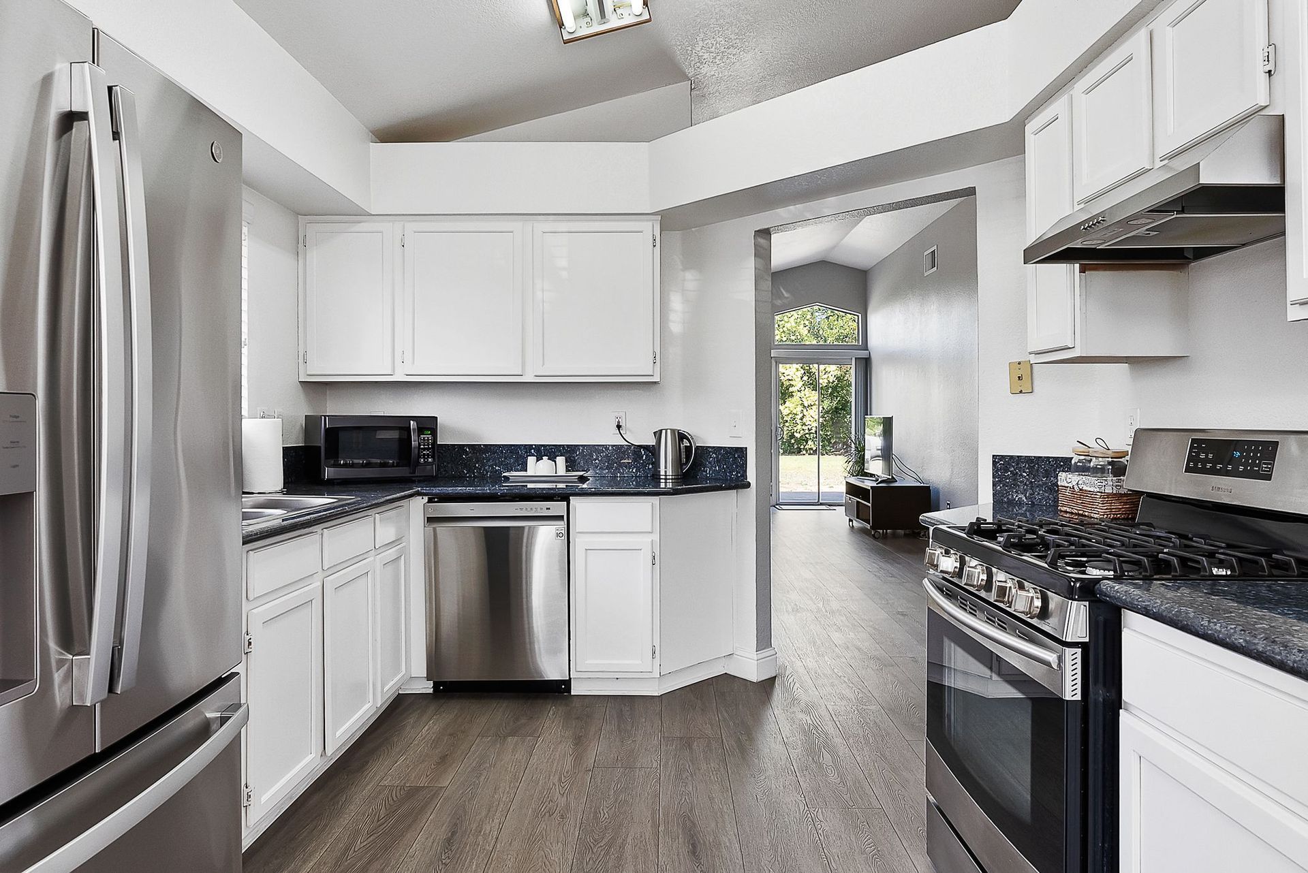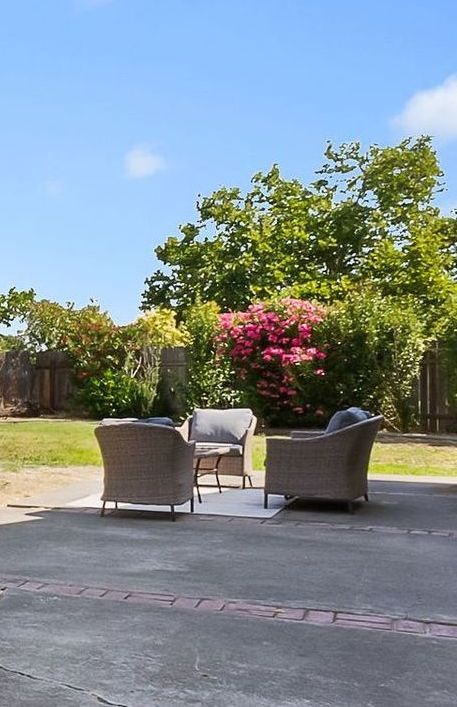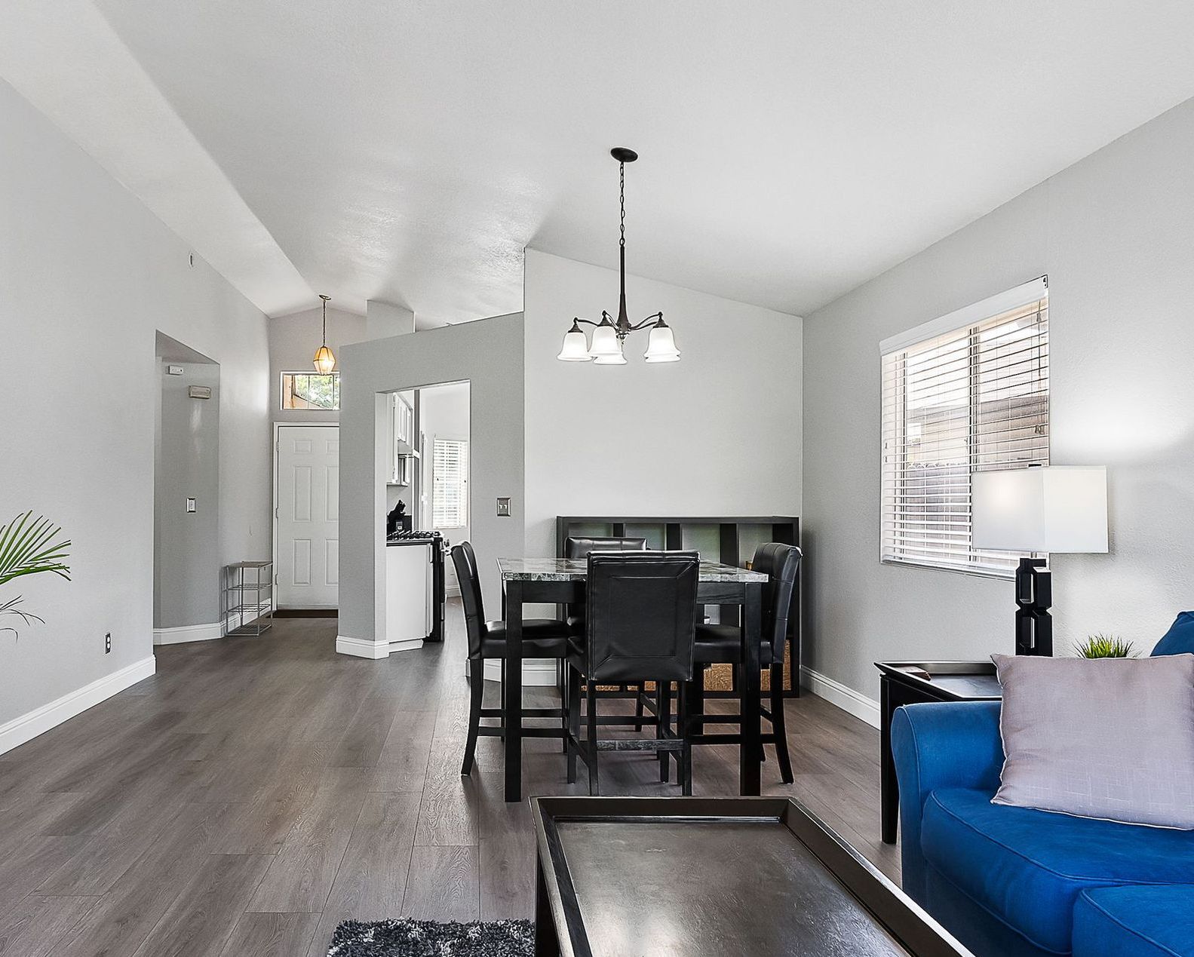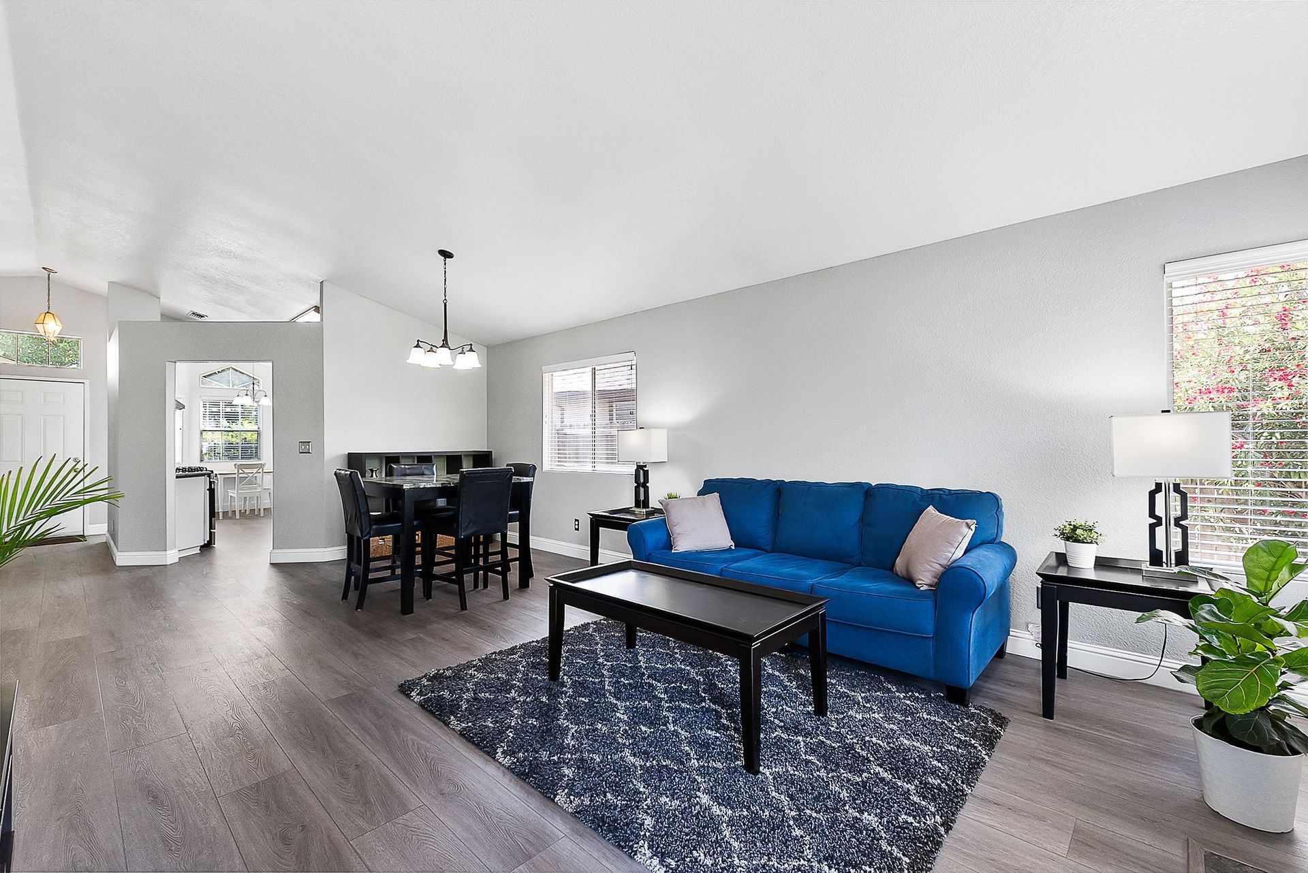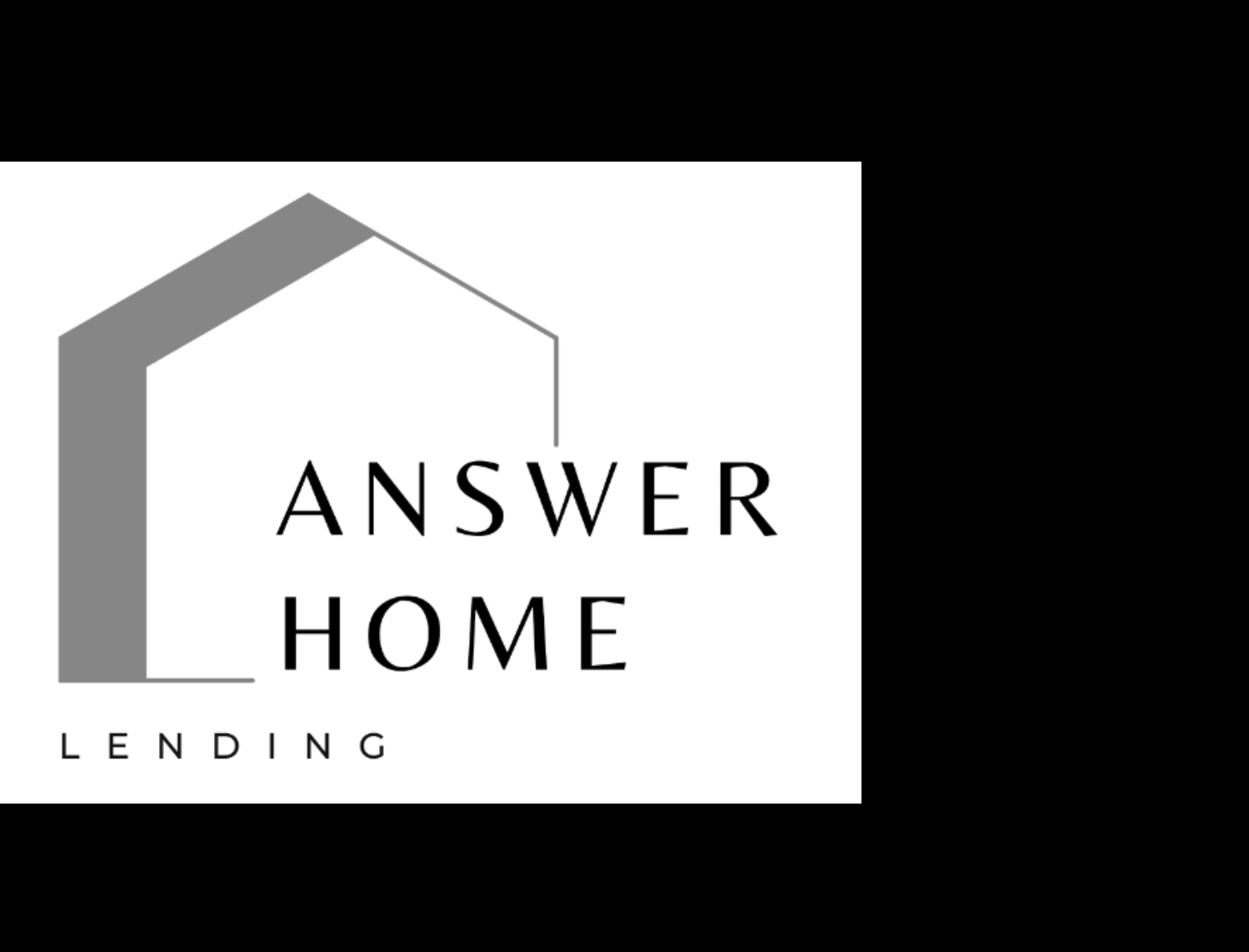3820 Cleardale Way, Sacramento
Move-in ready!! Home located in a Sacramento Neighborhood!
$449,400
Property Details
Bedrooms
3
Bathrooms
2
Square Feet
1,382
Lot Size
.23 lot size
Welcome home!
This charming and generously sized 3-bedroom, 2-bath home sits on a large, beautifully maintained lot, combining comfort with opportunity. Thoughtfully laid out, it features an open-concept living and dining area, along with a separate kitchen and cozy breakfast nook, ideal for everyday meals and gatherings. Full of character and warmth, this home provides an inviting space with great potential.
Property Details
- 3 Bedroom
- 2 Bathroom
- Living & dining!
- .23 lot size
You Have Found Your Happy Place
Welcome to this beautifully maintained single-story residence in Sacramento, offering move-in ready convenience. This 3-bedroom, 2-bathroom home includes a spacious two-car garage & sits on a generous .23 acre lot. Inside, you’ll find stylish, recently installed wide plank vinyl flooring throughout, soaring vaulted ceilings, a cozy fireplace & an abundance of natural light. The open-concept main living area seamlessly combines the living & dining spaces, ideal for everyday living & entertaining. The kitchen is equipped with ample white cabinetry, sleek quartz countertops & stainless steel appliances. A charming breakfast nook provides a peaceful view of the backyard. The expansive primary suite features a private bathroom with dual granite-topped vanities, rich wood cabinetry & recently updated walk-in shower. All bedrooms are well-sized with ample closet storage. The indoor laundry area adds to the home’s convenience. Step outside to a vast backyard that offers privacy & limitless potential, perfect for adding a pool, garden, or outdoor BBQ area. Enjoy quiet afternoons on the patio, ideal for relaxing or entertaining. Recent updates include a new HVAC system (2022), water heater (2019), fencing (2021) & roof (2021). The location is highly convenient, just minutes from HWY 5 & 99, schools, shopping centers, public transit, Consumnes River College & Medical Facilities.
Great kitchen & dining space!
This beautifully designed kitchen offers an abundance of cabinetry for all your storage needs, along with expansive quartz countertops that provide plenty of room for meal preparation and entertaining. Equipped with sleek stainless steel appliances, the space is as functional as it is stylish. Sunlight pours in through large windows, filling the room with natural warmth and brightness. A charming breakfast nook overlooks the serene backyard, creating the perfect spot for casual meals or morning coffee. The kitchen flows effortlessly into the adjoining dining and living areas, creating a seamless open-concept layout ideal for hosting guests & family.
Ample yard space, great for parties & get-togethers!
Step into a spacious backyard that offers both privacy and endless possibilities, ideal for adding a pool, garden, or outdoor BBQ space. Unwind on the peaceful patio, perfect for relaxing or hosting guests. Recent upgrades include a newer HVAC system, water heater, updated fencing and a newer roof.
Conveniently located just minutes from Highways 5 and 99, with easy access to schools, shopping, public transit, Cosumnes River College and nearby medical facilities.


