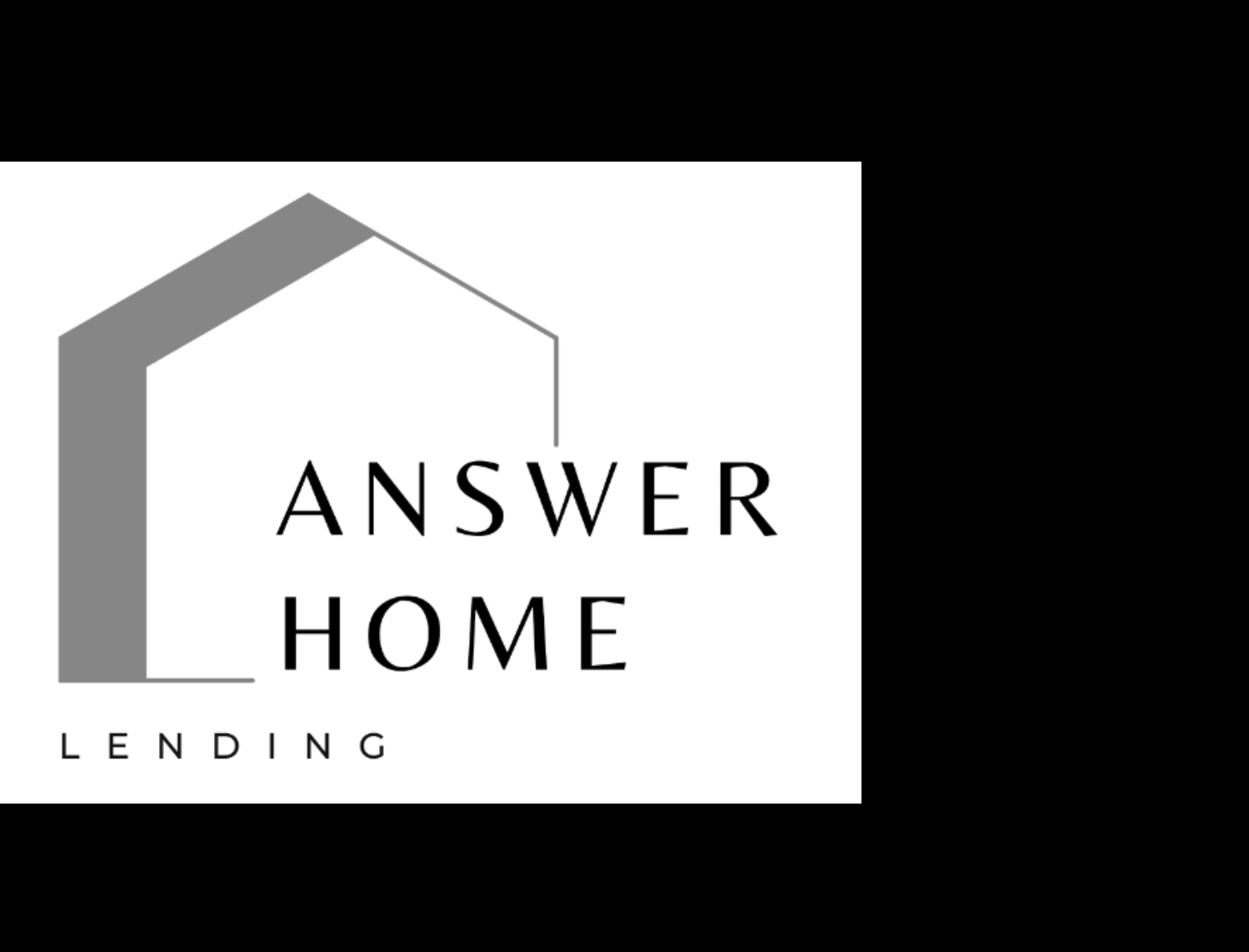3461 Birch Tree, Sacramento
Well-maintained , contemporary home located in Sacramento!
$535,000
Property Details
Bedrooms
4
Bathrooms
2
Square Feet
1,614
Lot Size
.23 lot size
Welcome home!
This roomy 4 bedroom, 2 bath home sits on a generous lot and features a refreshing pool! Its practical layout, open great room concept, and low-maintenance backyard make it an ideal choice for a growing family!
Property Details
- 4 Bedrooms
- 2 Bathrooms
- .23
- Pool
You Have Found Your Happy Place
Welcome to a home that makes a lasting first impression with its warm & inviting entryway. Step into a spacious great room where the living & dining areas blend seamlessly, enhanced by an abundance of natural light, rich-toned flooring & a fireplace that serves as a focal point. The open & flexible layout is ideal for both everyday living & entertaining. The modern kitchen features granite countertops, sleek cabinetry & quality appliances, along with a breakfast bar that opens to the inviting living area, perfect for casual dining or hosting guests. The generous primary suite includes a private bath, while the additional bedrooms are comfortably sized with ample closet space. Step outside to your private backyard retreat, designed for relaxation and enjoyment. Take a dip in the sparkling built-in pool with a peaceful waterfall, all set amidst beautifully landscaped surroundings. Additional highlights include extensive storage with custom garage cabinetry and dedicated space for RV or boat parking. Conveniently located near shopping, dining, schools, parks, quick access to Hwy 50 & just 15 minutes from downtown Sacramento. This home truly checks all the boxes!
Expansive living & dining room area!
The entryway creates a warm and inviting first impression. Step into the spacious great room that seamlessly combines living and dining areas. Abundant natural light, warm-toned flooring throughout and a striking fireplace as the focal point add to the charm. The versatile floor plan is perfect for both everyday living and entertaining guests.
Great kitchen with dining options!
This kitchen is truly impressive, offering ample space for preparing family meals and a charming nook perfect for your morning coffee. With contemporary cabinetry, granite countertops and modern appliances create a welcoming and stylish atmosphere, you’ll feel right at home!
Backyard oasis!
Enjoy sunny days cooling off in your own spacious pool! The generously sized backyard is ideal for summer barbecues and outdoor gatherings, featuring lush landscaping and a large patio area perfect for entertaining. Inside and out, this home offers ample storage, including custom garage cabinets and potential RV parking. Conveniently located within walking distance to shopping, dining, schools, and parks, with easy access to Hwy 5, just 15 minutes from Downtown Sacramento!








