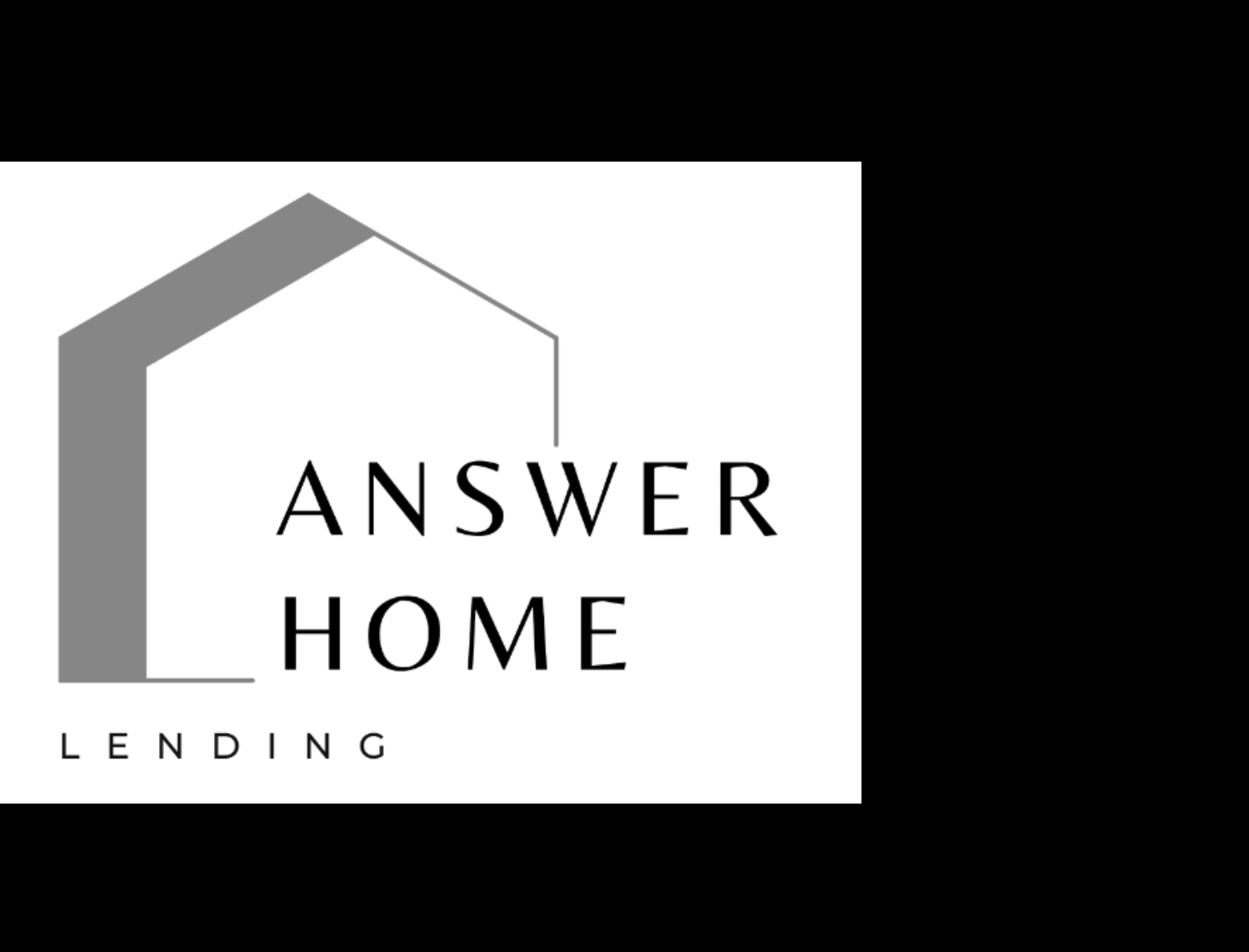3085 Twin Oaks Rd,
Cameron Park, CA 95682
Stunning Home in Cameron Park
$735,000
Property Details
Bedrooms
3
Bathrooms
2
Square Feet
2,524
Lot Size
0.31 Acres
Welcome Home!
Located in the desirable Cameron Park neighborhood down the street from the Cameron Park Country club and Golf Course, this stunning 3 bedroom, 2 bath home is unparalleled! Situated on over a quarter acre, this home features dual living spaces, renovated kitchen, an entertainer’s backyard, and more!
Property Details
- 3 Bedrooms + LOFT
- 2 Bathrooms
- 2,524 square feet
- 0.31 Acres
- Stunning Design!
You Have Found Your Happy Place
Located in the desirable Cameron Park neighborhood down the street from the Cameron Park Country club and Golf Course, this stunning 3 bedroom, 2 bath home is unparalleled! Situated on over a quarter acre, this home features dual living spaces, renovated kitchen, an entertainer’s backyard, and more! Entering, you are greeted with a front front dining room and stunning wood flooring that flows seamlessly down into then living space featuring a statement pellet stove, exposed vaulted ceilings, and a full wall of windows! Enjoy cooking in this Chef’s kitchen that includes granite countertops, stainless steel appliances include a built in double oven, and tons of storage space with a walk-in pantry closet! Upstairs features a bonus loft area perfect for a movie area for the kids and a private master suite! The spa-like master features a private deck that overlooks the foothills, a walk,-in closet with custom cabinets, and gorgeous dual vanities in the bathroom! Unwind outside in this Entertainer’s backyard complete with a large covered concrete patio, glistening pool, and custom pergola…perfect for summer! Full RV access pad on the side of the home as well! Whole house fan, newer windows, exterior decking, driveway, and 37 panel solar system included! Walking distance to the golf course with top rated schools located nearby..this home has it all!
Entertainer's Backyard!
Unwind outside in this Entertainer’s backyard complete with a large covered concrete patio, glistening pool, and custom pergola…perfect for summer! Full RV access pad on the side of the home as well!
Open Concept Living!
Entering, you are greeted with a front front dining room and stunning wood flooring that flows seamlessly down into then living space featuring a statement pellet stove, exposed vaulted ceilings, and a full wall of windows
Chef's Kitchen!
Enjoy cooking in this Chef’s kitchen that includes granite countertops, stainless steel appliances include a built in double oven, and tons of storage space with a walk-in pantry closet! Upstairs features a bonus loft area perfect for a movie area for the kids and a private master suite
Spa-Like Bath!
The spa-like master features a private deck that overlooks the foothills, a walk,-in closet with custom cabinets, and gorgeous dual vanities in the bathroom!








