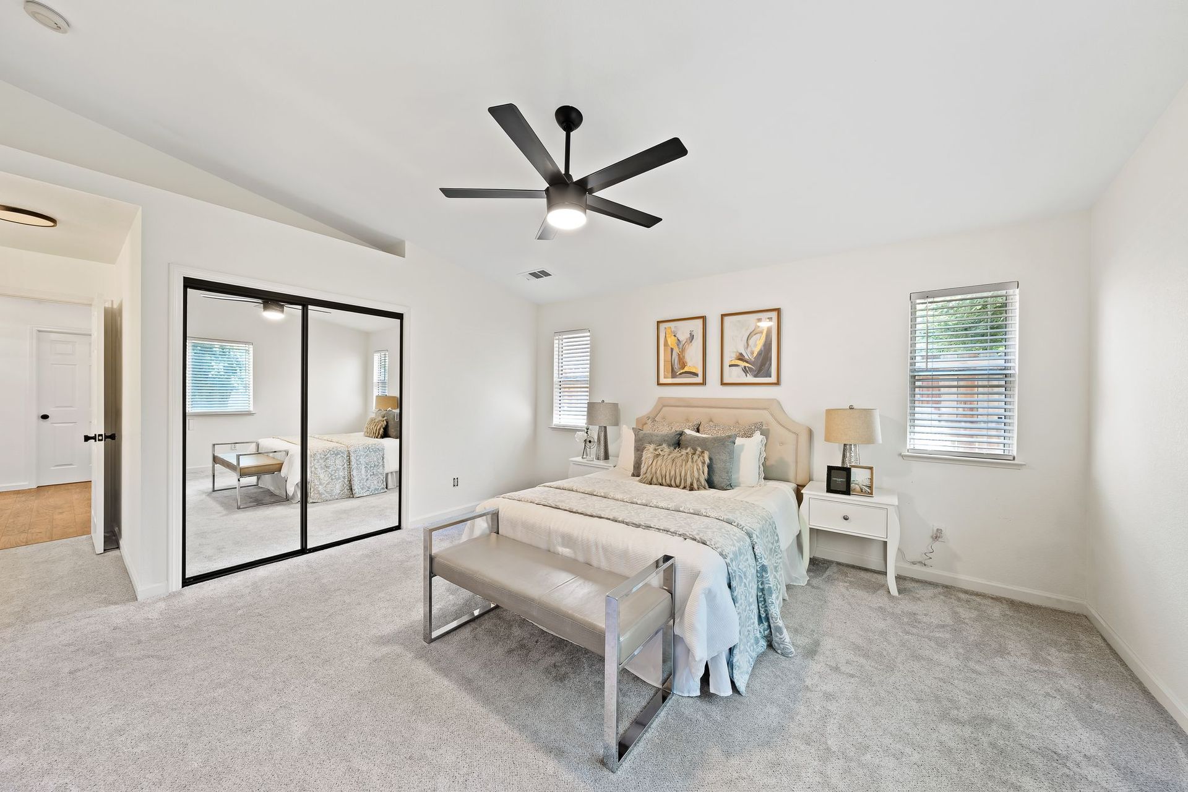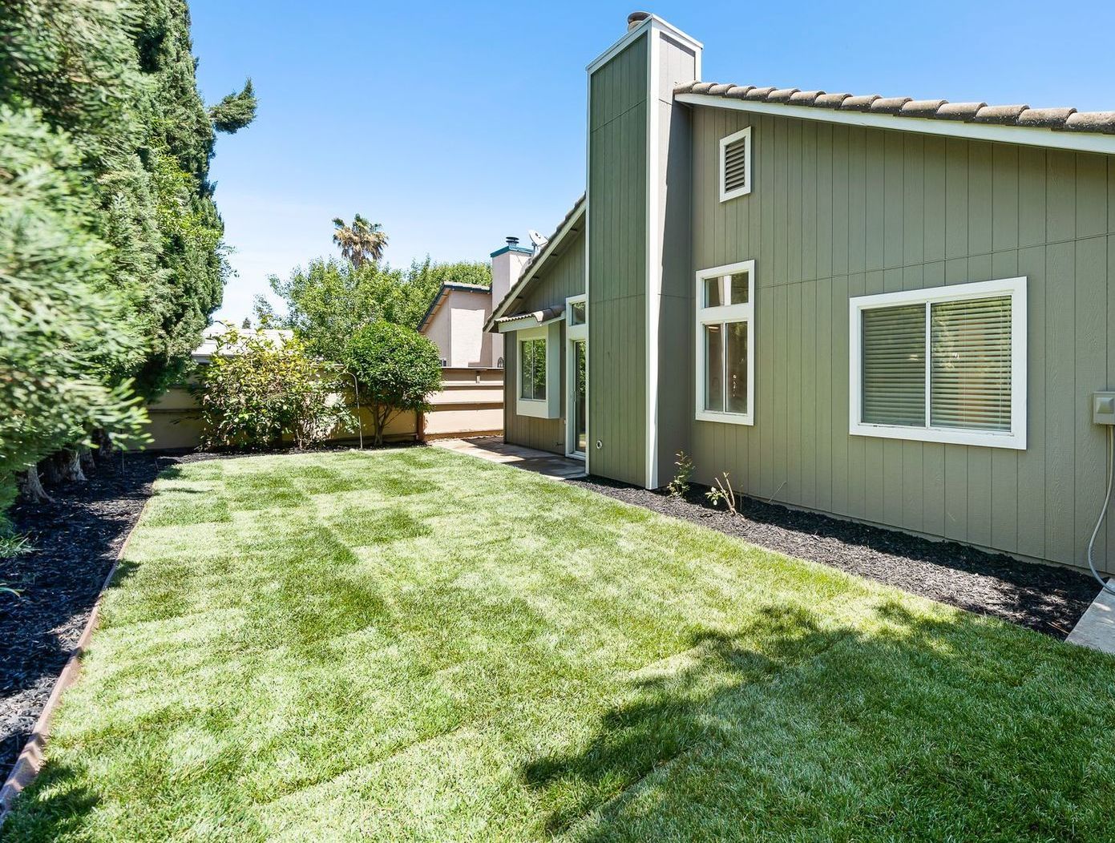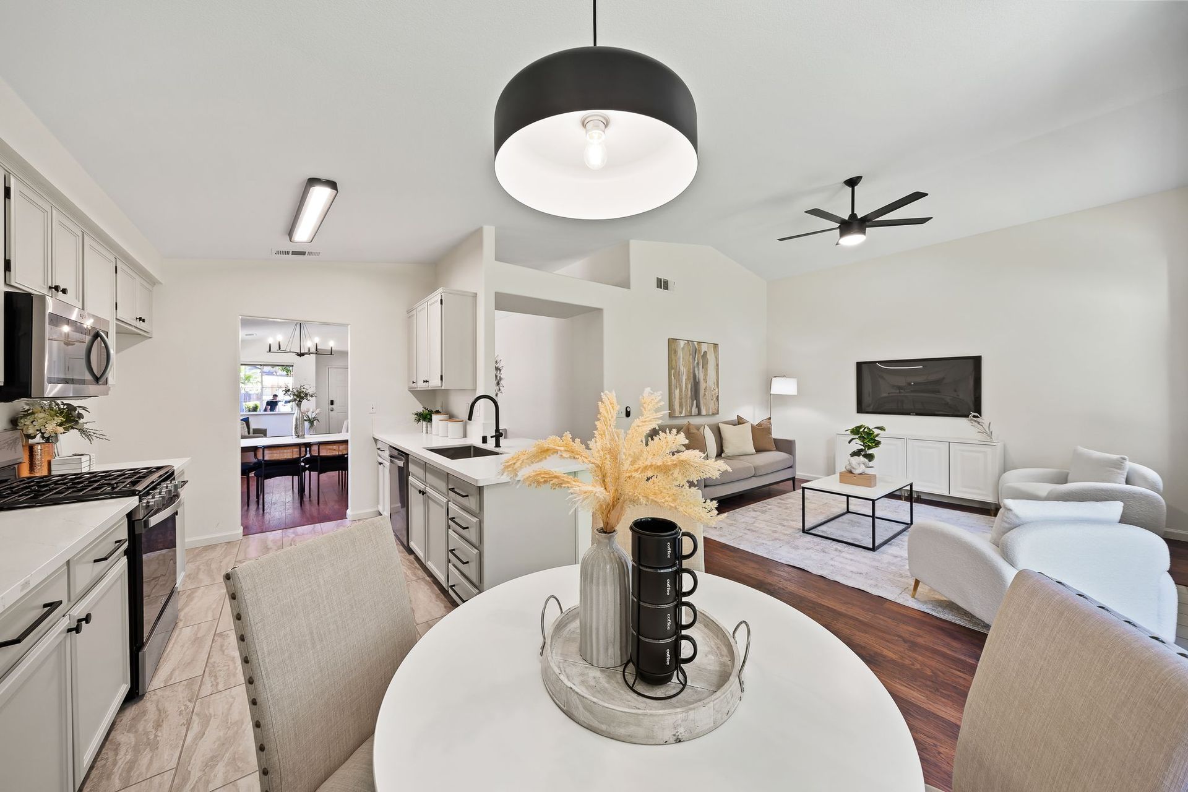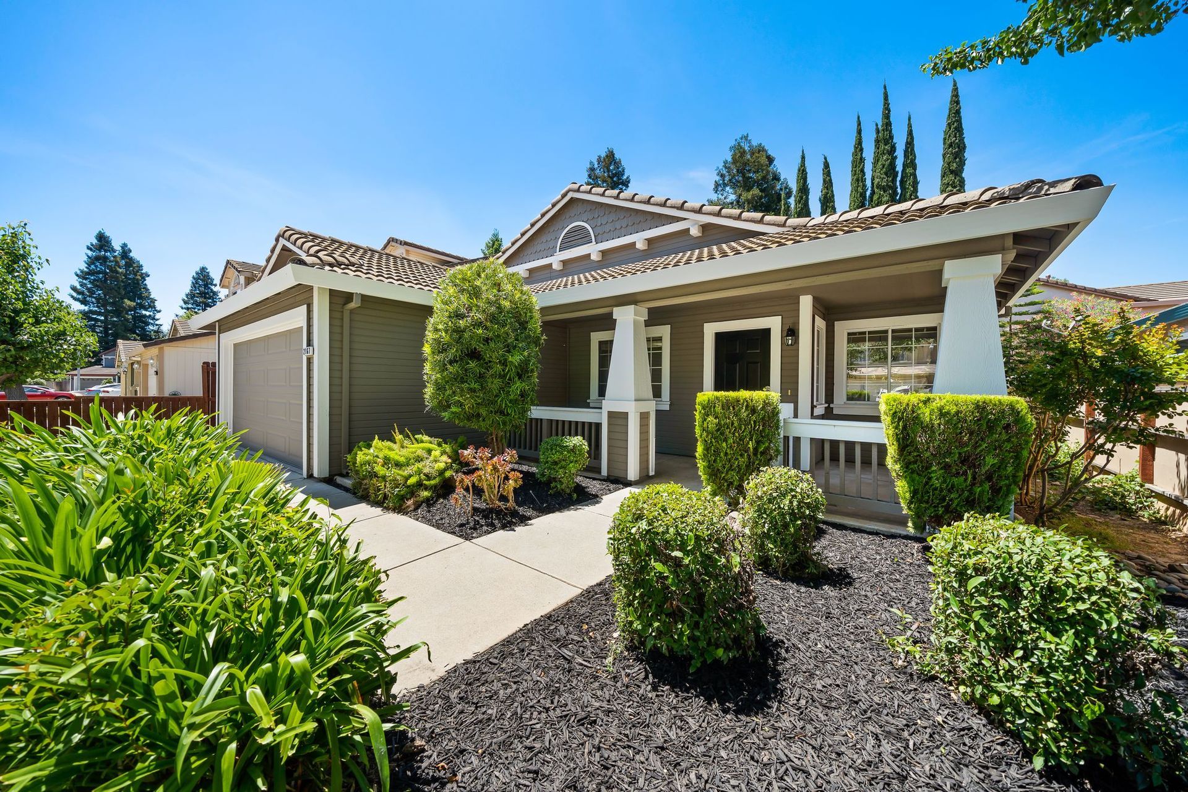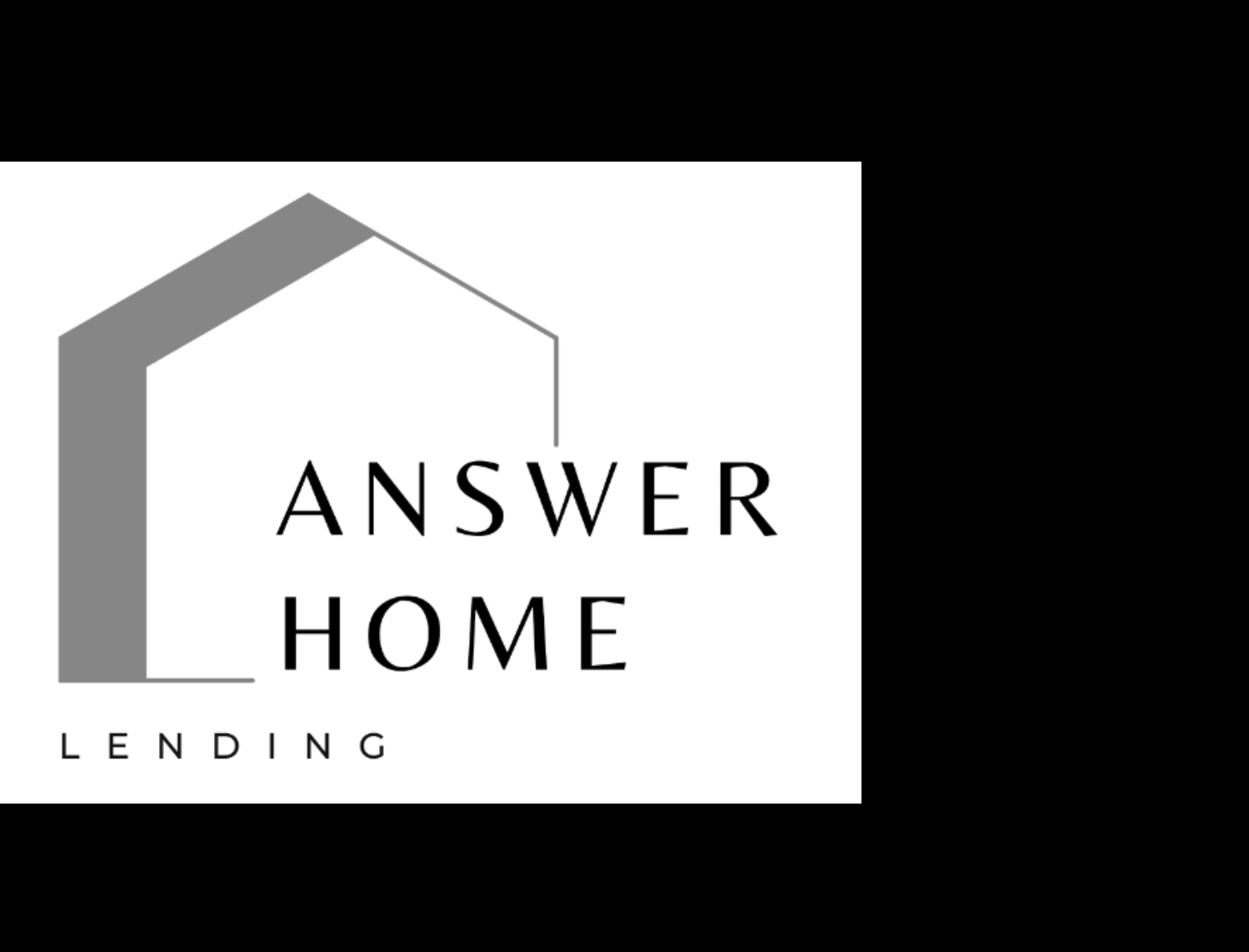2167 Turtledove Court, Lodi
Beautiful, contemporary home located in the heart of Lodi!
$525,000
Property Details
Bedrooms
4
Bathrooms
2
Square Feet
1,680
Lot Size
.11 lot size
Welcome home!
This spacious 4 bedroom, 3 bath home is located in the family friendly town of Lodi. Must see this stunning home with fresh paint, flooring & contemporary update throughout!
Property Details
- 4 Bedrooms
- 2 Bathrooms
- Mature landscape!
- Updated !
You Have Found Your Happy Place
This beautifully updated 4 bedroom, 2-bath home with an additional office space, seamlessly blends modern comfort with an unbeatable location. Step inside to a bright, refreshed interior featuring new paint, luxury vinyl plank flooring & abundant natural light that creates a warm, inviting atmosphere. The stylish kitchen is equipped with sleek white cabinetry, quartz countertops & modern appliances, perfect for everyday living & entertaining. Enjoy your morning coffee in the cozy breakfast nook, which flows effortlessly into the adjoining family room & out to the lush, private backyard. The versatile layout includes a formal dining room & a front room ideal for a home office or potential fourth bedroom. The spacious primary suite features an updated en-suite bath with contemporary fixtures & quartz counters. Additional bedrooms are generously sized with ample closet space & the bathroom is equally impressive with modern finishes. Outside, the expansive backyard offers mature landscaping and a serene sense of privacy, ideal for relaxing or entertaining. Conveniently located near Highway 99, great shopping & just minutes from charming downtown Lodi, you'll have easy access to local eateries, wineries & everyday essentials.
Bright, sleek kitchen!
This kitchen has a great feel with an abundance of natural light and overflows into the family room. Plenty of sleek white cabinetry, quartz counter space & energy-saving appliances! There are several dining options including dining bar, breakfast nook and a formal space on the living area!
Expansive family & living room area!
This family room space has an open room concept and overlooks the backyard scape! Creating the perfect ambience for entertaining family & friends. You will feel comfortable and completely at home!
Beautifully updated bathroom!
The spacious primary suite features an updated en-suite bath with contemporary fixtures & quartz counters. Additional bedrooms are generously sized with ample closet space & the bathroom is equally impressive with modern finishes.
Backyard oasis!
Enjoy this private & tranquil backyard! Perfect for summer nights or morning coffee. There's complete privacy!


