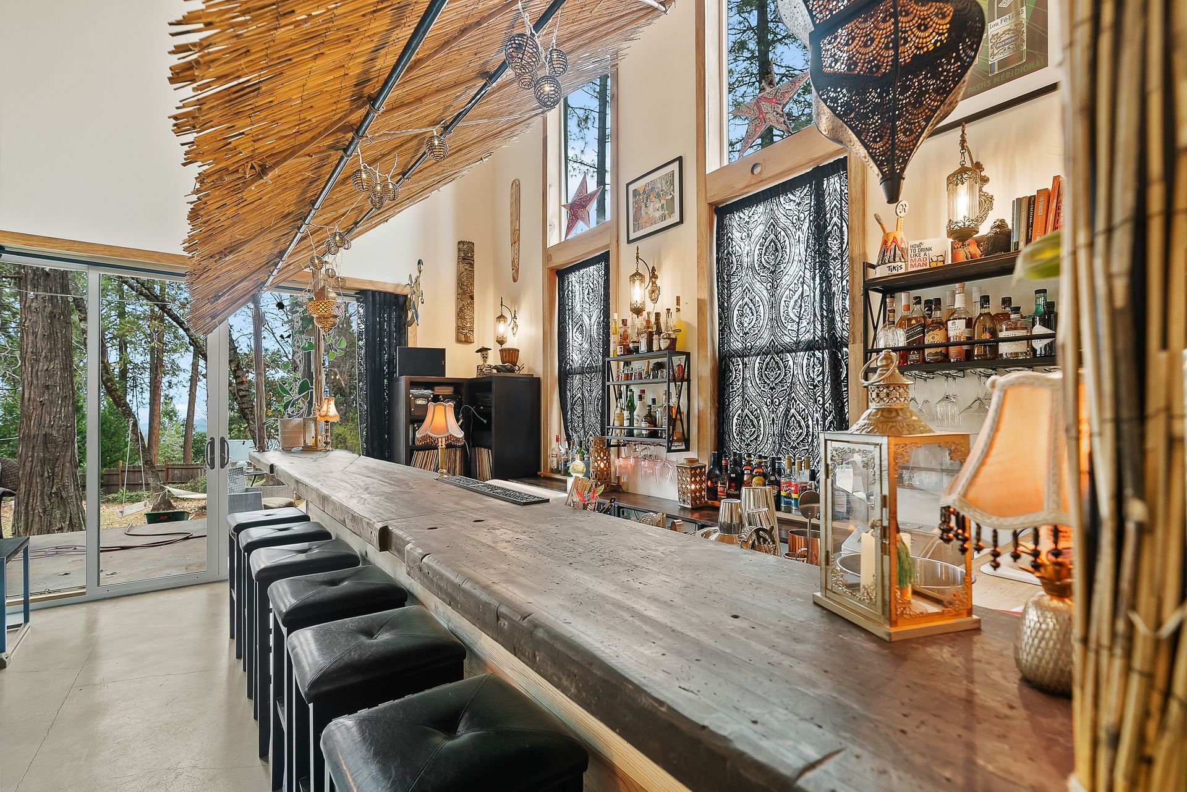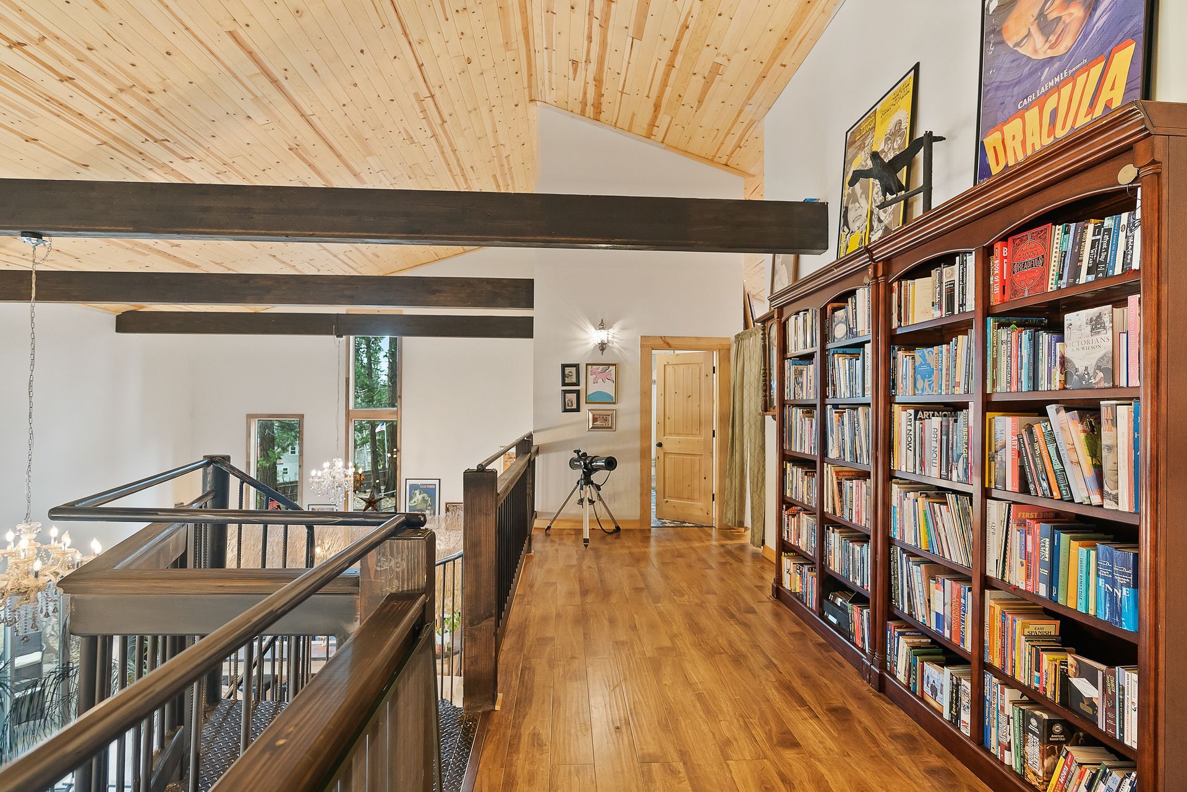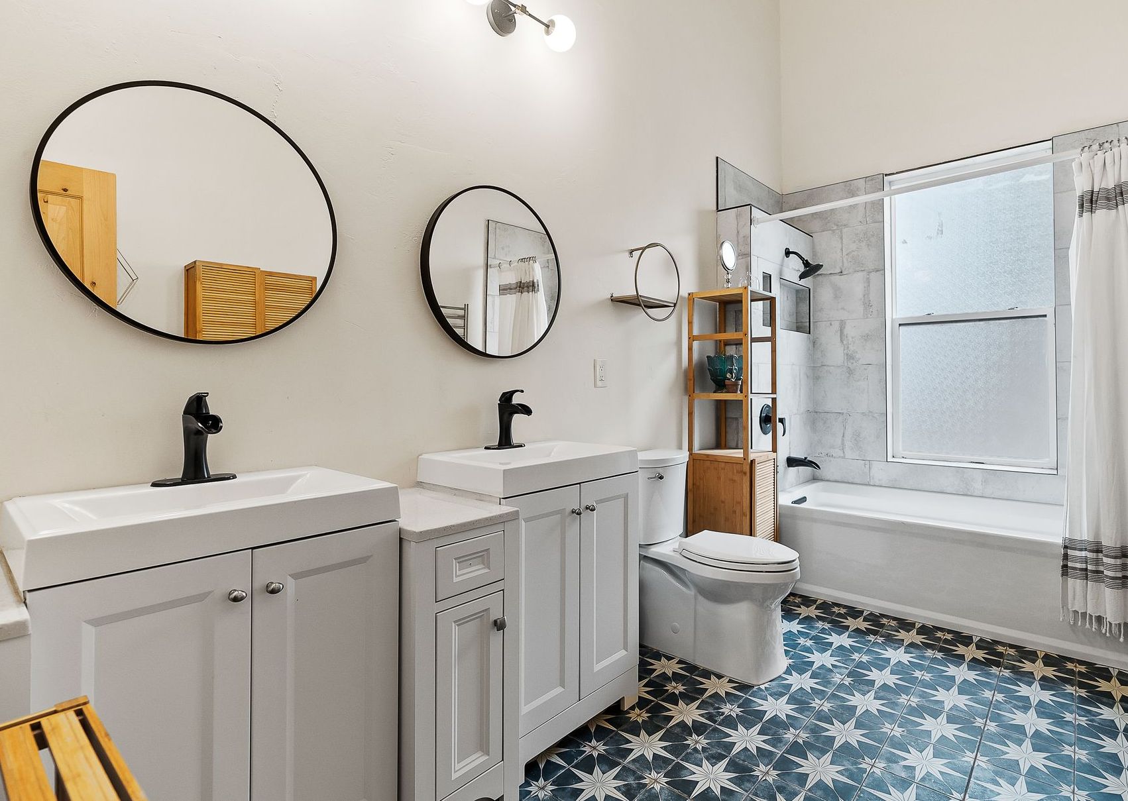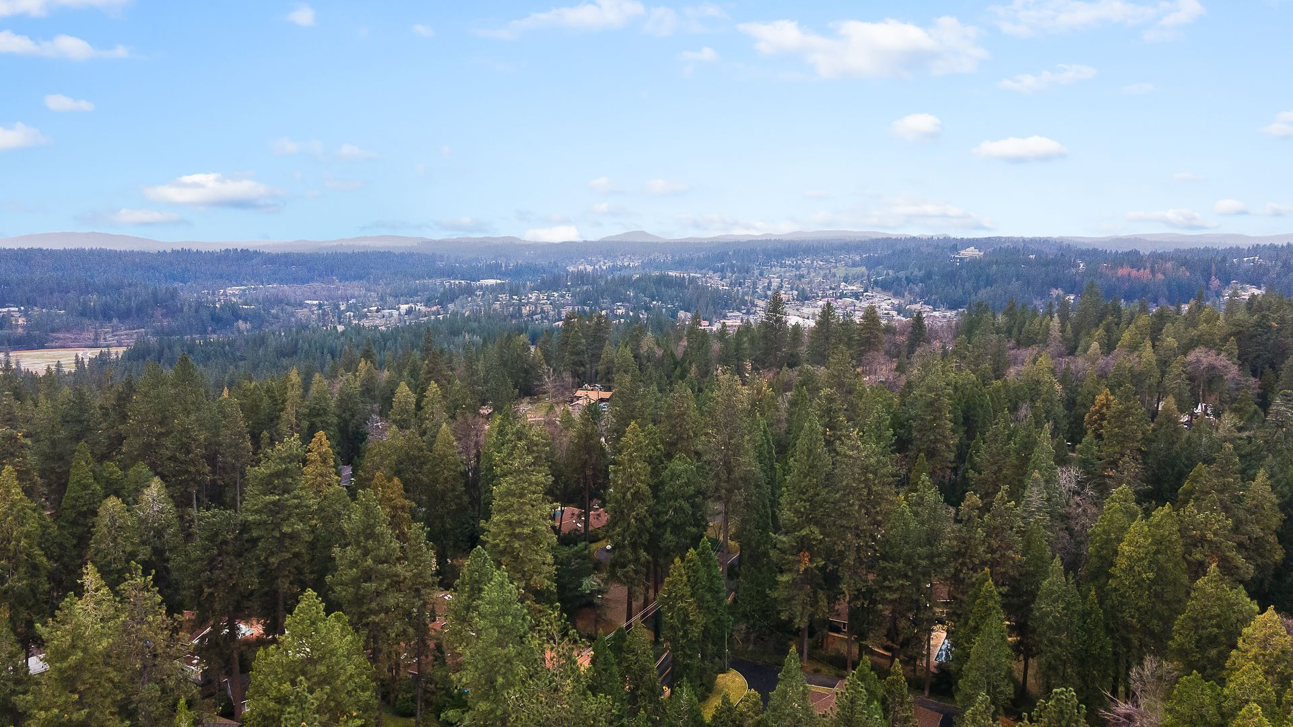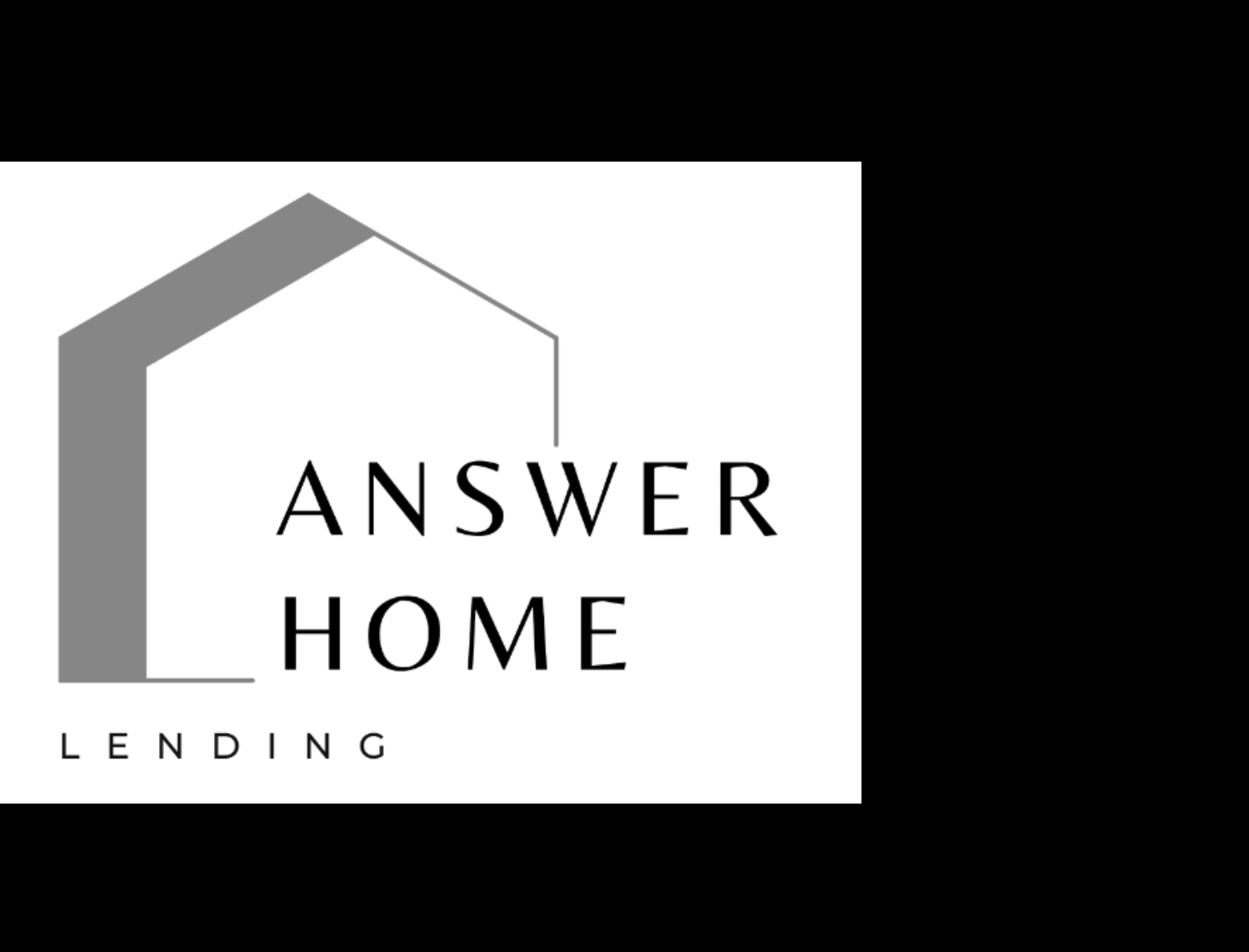10798 Banner Lava Cap Road, Nevada City
Newly built, contemporary home tucked away in the country on 1.3 acres!
$1,125,000
Property Details
Bedrooms
3-4
Bathrooms
2.5
Square Feet
4,060
Lot Size
1.3 acres
Welcome to Country Living!
This 3-4 bedroom, 2.5 bath with spectacular open living space is a dream come true! Inspired by the Historical Empire Mine Architecture located on a tree-lined lot in Nevada City!
Property Details
- 3-4 Bedrooms
- 2.5 Bathrooms
- 1.3 Acres
- Grand living space!
You Have Found Your Happy Place
Built in 2020 this absolutely stunning & contemporary home is located in picture perfect Nevada City! Inspired by the Historical Empire Mine Architecture, this is a must see! Step inside to the expansive space with floor to ceiling windows. One of the first things you’ll notice is the open beam ceiling and the metal staircase provides a dynamic focal point to the upstairs. The concrete floors give this house a warm industrial feel. The gourmet kitchen has a sleek design with granite counters and an abundance of cabinetry. Casual dining option at the center island complete with 6-burner gas-cooktop. There is a formal dining option as well, perfect for dinner parties. No need to go out; entertain your family and friends at your very own bar! The primary suite is over-sized and perfectly located on the main level of the house! There is a primary bath and walk-in shower. As you ascend the staircase you will notice the open loft area that is currently being used as a library! All the bedrooms are spacious and have ample natural lighting. One of the rooms is equipped with counter space and would make a perfect office. There is a cozy little fully equipped cottage, which would make a great income property or in-law quarters! No doubt you will find peace outside with the mature trees and the smell of fresh country air! There is plenty of room for garden beds, possible pool, sun deck and RV access. Nevada City is one of Northern California’s hidden gems! Ideal location, minutes from downtown. Dine at local eateries and support the local shops! This property is about 1 hour from the best skiing, hiking and recreational lake! Commuting would be a dream, easy freeway access.
Gourmet kitchen!
This kitchen overflows into main living space of the house! With an abundance of natural light! There is plenty of counter space and sleek cabinetry! Center island comes equipped with a 6 burner gas cooktop!
This is contemporary living at its finest!
Imagine spending your days and nights in this setting! This home has too many features to list! Enjoy this expansive living area, perfect for entertaining and family gatherings.
Spacious Primary Suite!
This oversized primary suite & bathroom is located downstairs and has it's own private bath.
Tree-lined property!
Relax in this backyard with mature trees! There is ample space for gardens and possible RV access.


