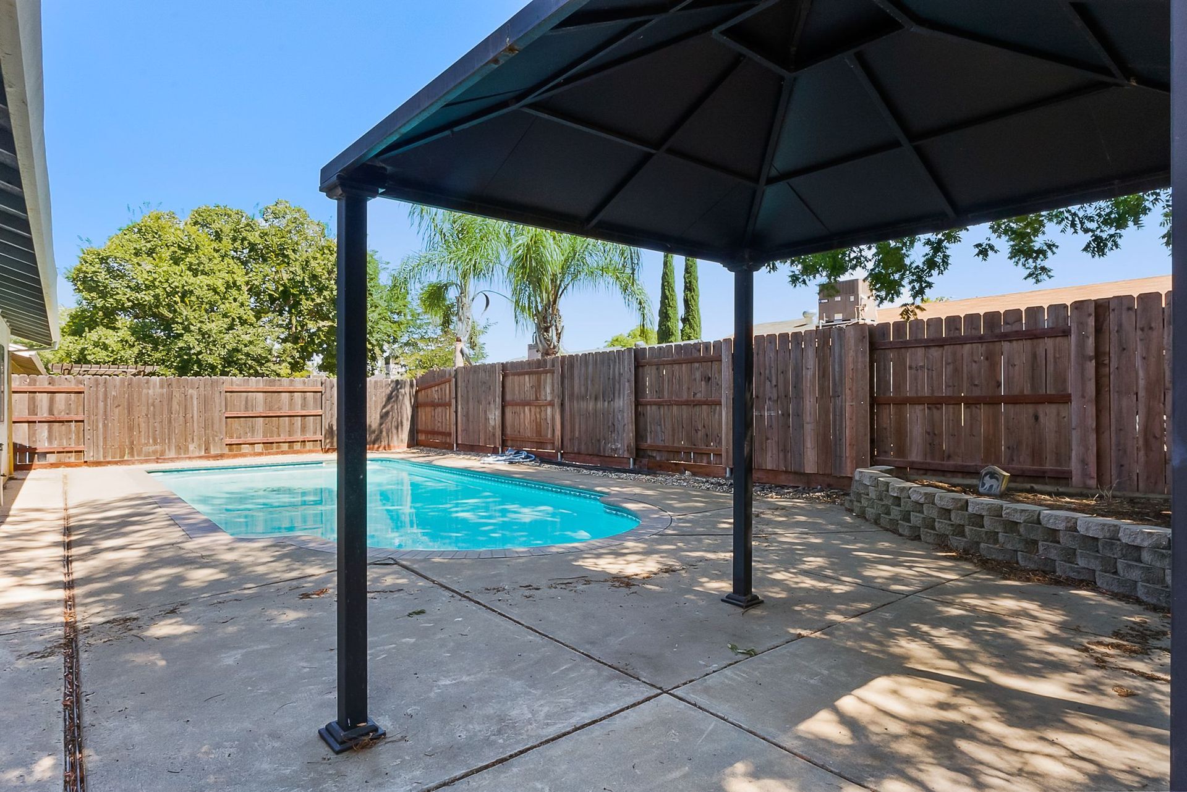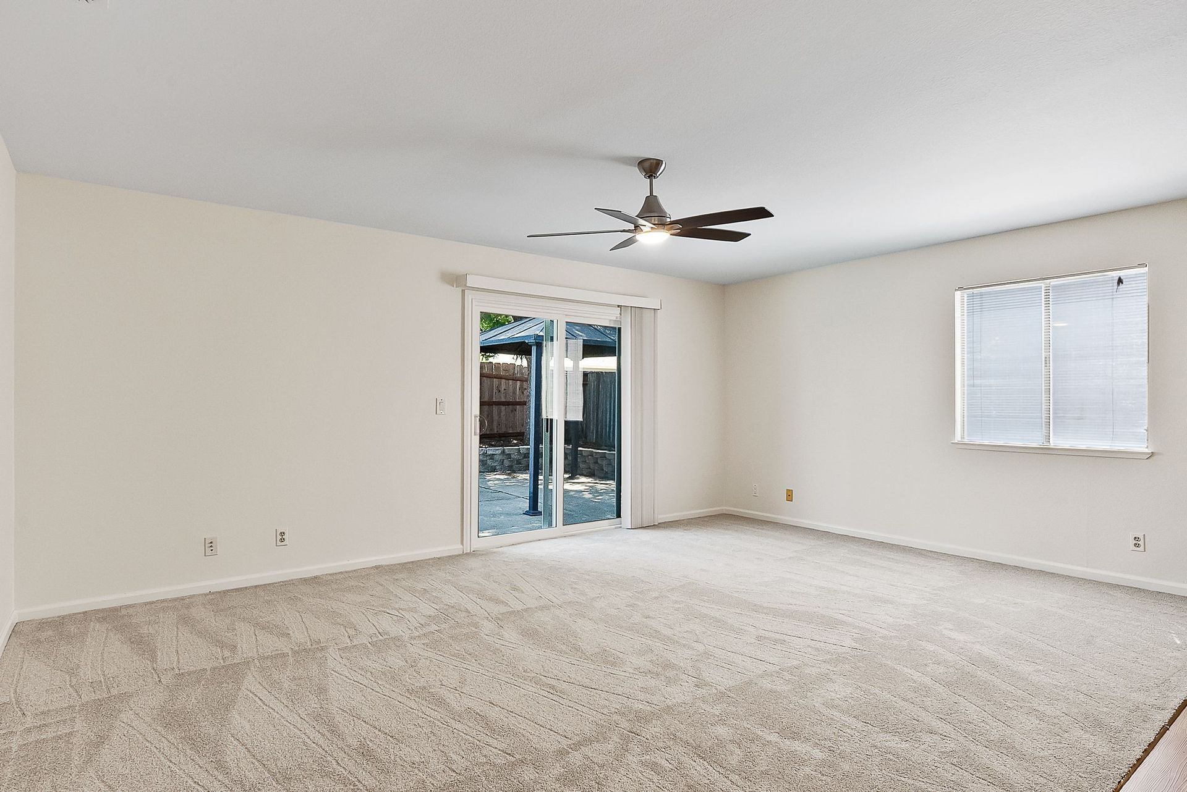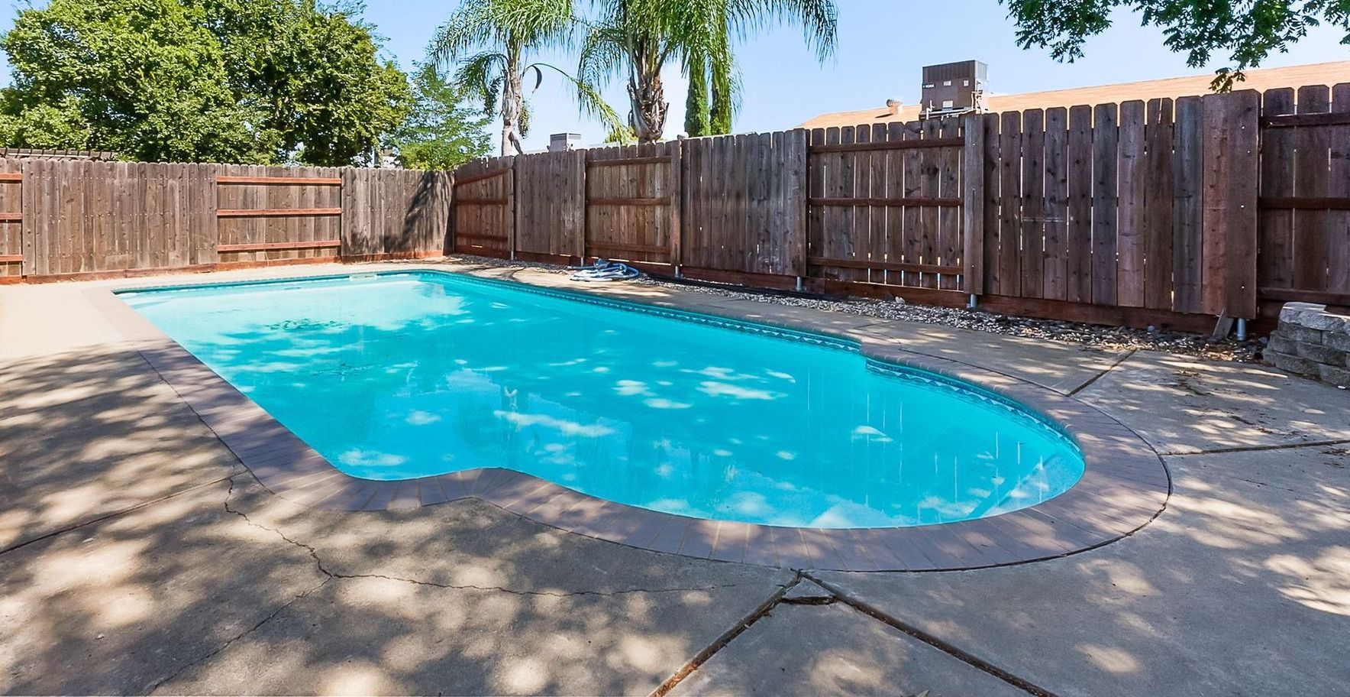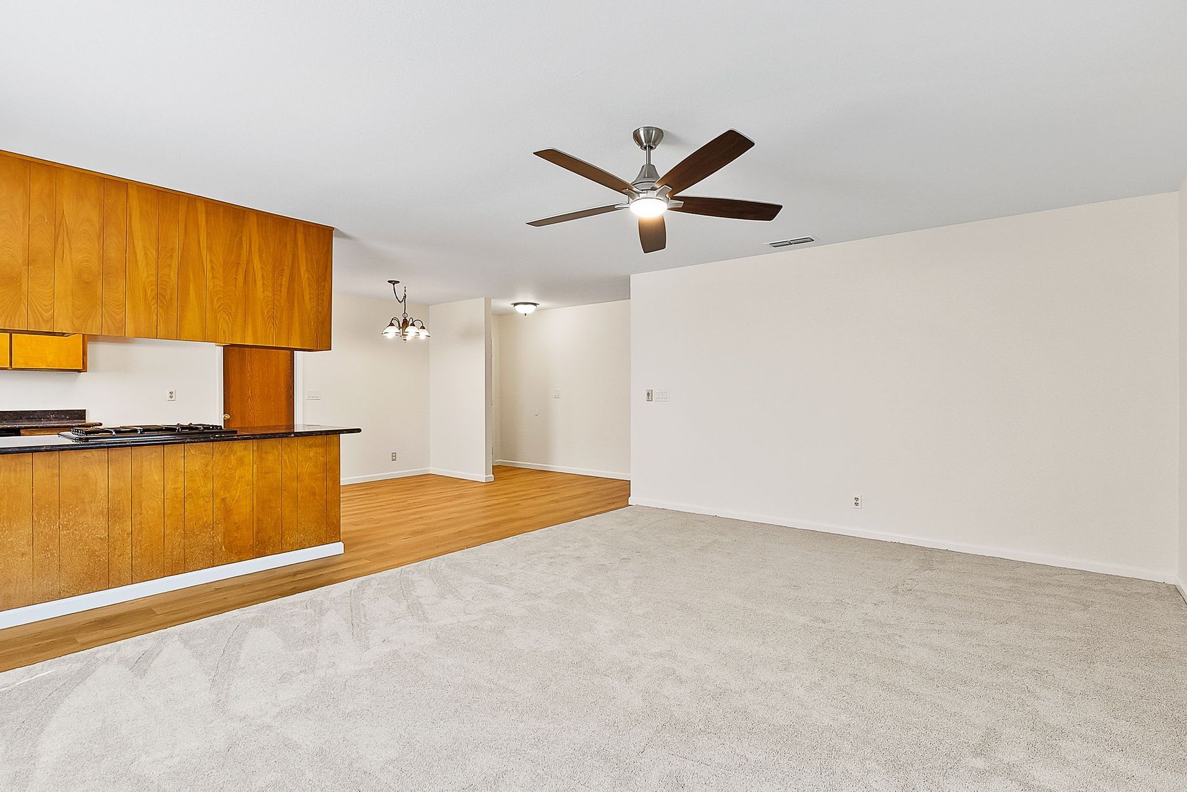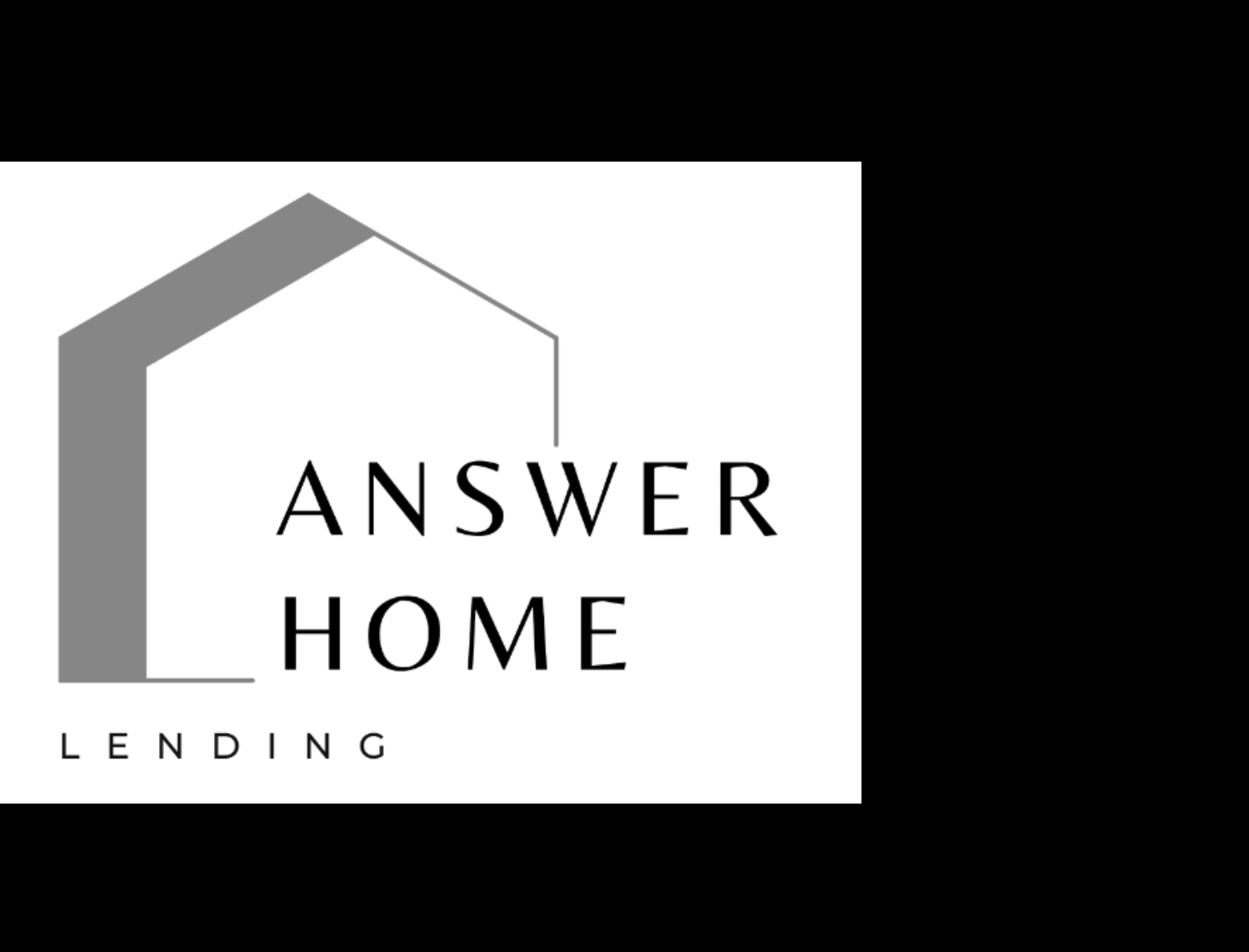1034 Roosevelt Ave, Winters
Charming home located in a family-friendly neighborhood!
$499,000
Property Details
Bedrooms
3
Bathrooms
2
Square Feet
1,244
Lot Size
.14 lot size
Welcome home!
Discover this delightful and spacious 3-bedroom, 2-bathroom home, perfectly situated on a large, meticulously landscaped lot. Highlighted by a sparkling, well-maintained pool, this property offers the ideal setting for both relaxation and entertaining. The thoughtfully designed floor plan features an open-concept living and dining area that seamlessly blends comfort and functionality.
Property Details
- 3 Bedroom
- 2 Bathroom
- Sparkling pool!
- .14 lot size
You Have Found Your Happy Place
Discover this charming 3 bedroom 2 bath home with a sparkling pool, nestled in a welcoming, family-oriented neighborhood.Radiating character, charm & abundance of natural light, this delightful home offers a warm & inviting atmosphere with timeless features. The kitchen boasts plenty of cabinetry for all your storage needs, paired with expansive granite countertops that provide ample room for meal prep, serving or entertaining. Equipped with modern appliances, the kitchen is both functional & stylish. Lots of sunlight floods the space & offers a lovely view of the tranquil backyard. The kitchen flows effortlessly into the surrounding living areas, creating an open, connected layout that’s ideal for entertaining guests or enjoying quality family time. Step outside to a spacious backyard retreat, complete with a generous patio and an oversized pool, perfect for summer gatherings, celebrations or simply unwinding in the evening time. Conveniently situated near top-rated schools, local dining, parks & commuting routes. All of this is set in the heart of Winters, a town known for its friendly, small-town charm and community spirit.
Spacious & well-equipped kitchen, ideal for preparing meals!
This efficient kitchen features ample cabinetry to meet all your storage needs, along with expansive granite countertops that offer generous space for both meal prep and entertaining. Outfitted with quality appliances, the kitchen is as practical as it is stylish. Sunlight streams in, filling the space with natural warmth and brightness. A scenic view of the peaceful backyard adds to the charm, making it an inviting spot for casual dining. The kitchen seamlessly connects to the adjacent living areas, creating an open-concept layout that’s perfect for hosting family and friends.
Awesome backyard setup just right for parties & weekend fun!
Step into a generously sized backyard that offers the perfect blend of privacy & potential. Whether you're looking to entertain or simply relax, this outdoor oasis features a sparkling, oversized pool ideal for hot summer days, and a fantastic built-in BBQ area that’s perfect for weekend cookouts and gatherings. Unwind on the peaceful, shaded patio an inviting space for morning coffee, quiet evenings, or hosting family and friends. With so much room to customize, this backyard is a blank canvas just waiting for your personal touch.
Ideally located just minutes from top-rated schools, lush parks, and a variety of shopping and dining options, this home combines comfort, convenience, and endless outdoor enjoyment.


